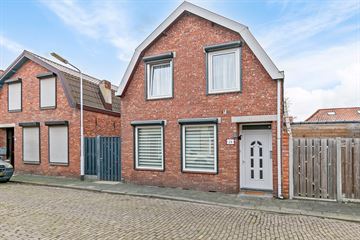
Description
Leuke 'Franse kap' woning
Deze vrijstaande woning ligt op fietsafstand van alle voorzieningen in Axel. De woning heeft 3 slaapkamers en aan de achterzijde een aanbouw. De woning heeft een energielabel C.
Indeling
Begane grond
Entree in de hal, lichte en ruime woonkamer afgewerkt met laminaatvloer en schuifpui, de halfopen keuken heeft een rechte opstelling met inbouwapparatuur; vaatwasser, oven, gasfornuis, afzuigkap en koelkast. Achter de keuken is een ruime praktische bijkeuken met cv opstelling. Hier is ook de toiletruimte met fonteintje en de badkamer met douche en wastafel gelegen.
Eerste verdieping
In de hal is de trap naar de verdieping. Hier is een ruime overloop met kastruimte. Aan de voorzijde van de woning is de riante hoofdslaapkamer over de gehele breedte van het huis. Aan de achterzijde zijn 2 slaapkamers. Op de verdieping is een ruime toiletruimte met fonteintje.
Er is een vlizotrap naar de bergzolder.
Buitenruimte
Naast de woning is een gang naar de buitenruimte achter de woning. Deze is bestraat en is compact. Dus heb je geen groene vingers, maar zit je wel graag in het zonnetje, dan is dit huis met terras ideaal!
De plattegronden van de woning zijn te vinden in de brochure en onze eigen website.
Een leuke starterswoning met 3 slaapkamers! Wil je deze woning bekijken? Neem dan contact met ons op via 0115 - 564 565.
Bijzonderheden:
- nieuwe meterkast (10 groepen)
- 10 zonnepanelen geplaatst in 2024
- nieuwe voor- en achterdeur
- nagenoeg rondom rolluiken
Features
Transfer of ownership
- Last asking price
- € 195,000 kosten koper
- Asking price per m²
- € 1,950
- Status
- Sold
Construction
- Kind of house
- Single-family home, detached residential property
- Building type
- Resale property
- Year of construction
- 1938
- Type of roof
- Mansard roof covered with roof tiles
Surface areas and volume
- Areas
- Living area
- 100 m²
- Other space inside the building
- 8 m²
- Plot size
- 106 m²
- Volume in cubic meters
- 260 m³
Layout
- Number of rooms
- 4 rooms (3 bedrooms)
- Number of bath rooms
- 1 bathroom and 1 separate toilet
- Bathroom facilities
- Shower and washstand
- Number of stories
- 2 stories
- Facilities
- Rolldown shutters, sliding door, and solar panels
Energy
- Energy label
- Insulation
- Double glazing and insulated walls
- Heating
- CH boiler
- Hot water
- CH boiler
- CH boiler
- Remeha (gas-fired combination boiler from 2020, in ownership)
Cadastral data
- AXEL G 3323
- Cadastral map
- Area
- 106 m²
- Ownership situation
- Full ownership
Exterior space
- Location
- In residential district
- Garden
- Back garden
Storage space
- Shed / storage
- Attached brick storage
- Facilities
- Electricity and running water
Parking
- Type of parking facilities
- Public parking
Photos 28
© 2001-2025 funda



























