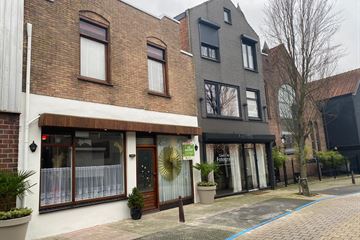This house on funda: https://www.funda.nl/en/detail/koop/verkocht/axel/huis-weststraat-21/42234254/

Description
This move-in ready semi-detached home, located in the heart of Axel, is now for sale. With its unique character, 4 bedrooms and south facing garden, this property offers everything you need for a comfortable lifestyle.
In the center of Axel you will find all basic amenities such as: supermarkets, bakery, butcher, several clothing stores and restaurants. In addition, there are 4 elementary school and various opportunities for sports activities, both for young and old.
Are you interested? Please contact our office for a viewing.
Layout;
Ground Floor
Upon entering you are welcomed in the hall, where you will find the meter cupboard and toilet. The living room has neat laminate flooring and features a wood-burning stove. The modern kitchen, corner unit, is equipped with various appliances including, 4-burner ceramic hob, extractor and dishwasher. Also from the hall you have access to the spacious bedroom.
1st Floor.
Landing with access to 3 bedrooms and bathroom.
3 neat bedrooms with laminate flooring, like the first floor.
The bathroom is equipped with a bath-shower, sink and toilet.
Outside
From the kitchen you can open the garden doors to the cozy city garden, located on the south.
In the garden there is a spacious garage of 28m2, with connections for white goods equipment and electricity. On top is a floor with a concrete floor. Also, the garden through a convenient back entrance.
Details
- Linked house
- In the center of Axel
- Wall insulation upstairs
- Electric water heater in closet on 1st floor landing
- Wooden frames, double glazing
Would you like more information? Or do you need a valuation for your new home and / or a free and no-obligation selling advice of your current home? Call or mail to Kuub Makelaars Zeeuws-Vlaanderen.
We represent the interests of the selling party, bring your own NVM purchase service broker!
All information provided should be considered an invitation to make an offer or to enter into negotiations. No rights can be derived from this property information.
*All surfaces are indicative. No rights can be derived from this.
Features
Transfer of ownership
- Last asking price
- € 229,500 kosten koper
- Asking price per m²
- € 2,049
- Status
- Sold
Construction
- Kind of house
- Single-family home, semi-detached residential property
- Building type
- Resale property
- Year of construction
- 1901
- Type of roof
- Combination roof covered with roof tiles
Surface areas and volume
- Areas
- Living area
- 112 m²
- External storage space
- 55 m²
- Plot size
- 136 m²
- Volume in cubic meters
- 405 m³
Layout
- Number of rooms
- 5 rooms (4 bedrooms)
- Number of bath rooms
- 1 bathroom and 1 separate toilet
- Bathroom facilities
- Shower, bath, toilet, and sink
- Number of stories
- 2 stories
- Facilities
- Passive ventilation system and flue
Energy
- Energy label
- Insulation
- Roof insulation and insulated walls
- Hot water
- Electrical boiler
Cadastral data
- AXEL G 3155
- Cadastral map
- Area
- 136 m²
- Ownership situation
- Full ownership
Exterior space
- Location
- Alongside a quiet road, in centre and in residential district
- Garden
- Patio/atrium
- Patio/atrium
- 20 m² (4.00 metre deep and 5.00 metre wide)
- Garden location
- Located at the south with rear access
Garage
- Type of garage
- Detached brick garage
- Capacity
- 1 car
- Facilities
- Electrical door, loft, electricity and running water
Parking
- Type of parking facilities
- Paid parking and resident's parking permits
Photos 31
© 2001-2024 funda






























