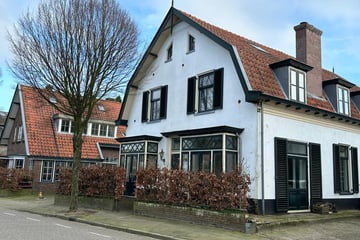
Description
Charmant begane grond appartement in een klein complex bestaande uit 4 appartementen en gelegen op steenworpafstand van de Baarnse Brink. Parkeren van de auto kan op de eigen parkeerplaats naast de woning.
Indeling; gedeelde voordeur en hal, toegang tot het appartement. Ruime lichte woon- eetkamer met open keuken. Sfeervolle open haard, serre aan de voorzijde, speels vormgegeven glazen deur naar de werkkamer met wasmachine aansluiting en open bergvliering. Moderne badkamer voorzien van ruime inloopdouche, toilet, wastafel. De ruime slaapkamer is aan de achterzijde gelegen met opstelling CV ketel.
In de kelder van het pand is een eigen berging (type box)
Kenmerken:
- Woonoppervlakte ca. 59 m²
- Klein complex
- Energielabel A
- Eigen parkeerplaats
- Projectnotaris de Baarnse Notarissen
- Servicekosten €136,03 per maand (€113,36 voor de woning en €22,67 voor de parkeerplaats)
Aanvaarding in overleg.
Features
Transfer of ownership
- Last asking price
- € 299,500 kosten koper
- Asking price per m²
- € 5,076
- Original asking price
- € 315,000 kosten koper
- Status
- Sold
- VVE (Owners Association) contribution
- € 136.03 per month
Construction
- Type apartment
- Ground-floor apartment (apartment)
- Building type
- Resale property
- Year of construction
- 1924
- Type of roof
- Mansard roof covered with roof tiles
Surface areas and volume
- Areas
- Living area
- 59 m²
- External storage space
- 4 m²
- Volume in cubic meters
- 243 m³
Layout
- Number of rooms
- 3 rooms (1 bedroom)
- Number of bath rooms
- 1 bathroom
- Bathroom facilities
- Walk-in shower, toilet, and sink
- Number of stories
- 1 story
- Located at
- Ground floor
- Facilities
- Passive ventilation system, flue, and TV via cable
Energy
- Energy label
- Insulation
- Double glazing
- Heating
- CH boiler and fireplace
- Hot water
- CH boiler
- CH boiler
- Gas-fired combination boiler, in ownership
Cadastral data
- BAARN M 4662
- Cadastral map
- Ownership situation
- Full ownership
Exterior space
- Location
- In centre
Storage space
- Shed / storage
- Storage box
Parking
- Type of parking facilities
- Parking on private property and public parking
VVE (Owners Association) checklist
- Registration with KvK
- Yes
- Annual meeting
- Yes
- Periodic contribution
- No
- Reserve fund present
- No
- Maintenance plan
- Yes
- Building insurance
- Yes
Photos 24
© 2001-2025 funda























