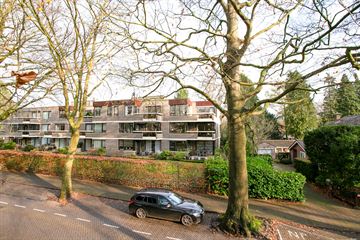
Description
Op loopafstand van het karakteristieke centrum van Baarn, het Baarnse Bos en het treinstation is deze lichte 2 kamer woning (voorheen 3) gelegen in het appartementencomplex Résidence Sonnegaerde. Het kleinschalige appartementencomplex omvat 2 liftinstallaties, 18 appartementen en een afgesloten parkeerkelder.
Centrale afgesloten portiek met trappenhuis, liftinstallatie, brievenbussen en bellentableau.
Indeling appartement gelegen op de 2e verdieping: Entree, ruime hal met berging, kast opstelling boiler en toilet met fonteintje. Dichte keuken met deur naar balkon, slaapkamer met schuifpui naar balkon aan de ochtendzon zijde,
Badkamer met wastafel, aansluiting wasmachine en douche, ruime speelse woonkamer (voorheen 2 kamers) met 2e balkon aan de straatzijde (zuidzijde).
In de parkeerkelder is er plek voor het parkeren van 1 auto, de fietsenstalling en de berging.
Kenmerken:
- Woonoppervlakte ca. 88m²
- Centrale ligging nabij het centrum, bos en treinstation
- Maandelijkse servicekosten bedragen €511,06 incl. voorschot verwarming (€186,96)
- 2 balkons met zowel ochtend als middagzon
- Eigen parkeerplaats in de afgesloten parkeergarage
- Energielabel C
Aanvaarding in overleg.
Features
Transfer of ownership
- Last asking price
- € 495,000 kosten koper
- Asking price per m²
- € 5,625
- Service charges
- € 324 per month
- Status
- Sold
- VVE (Owners Association) contribution
- € 324.10 per month
Construction
- Type apartment
- Apartment with shared street entrance (apartment)
- Building type
- Resale property
- Year of construction
- 1977
- Type of roof
- Flat roof covered with asphalt roofing
Surface areas and volume
- Areas
- Living area
- 88 m²
- Exterior space attached to the building
- 15 m²
- External storage space
- 5 m²
- Volume in cubic meters
- 295 m³
Layout
- Number of rooms
- 2 rooms (1 bedroom)
- Number of bath rooms
- 1 bathroom and 1 separate toilet
- Bathroom facilities
- Shower, sink, and washstand
- Number of stories
- 1 story
- Located at
- 2nd floor
- Facilities
- Outdoor awning, elevator, passive ventilation system, and TV via cable
Energy
- Energy label
- Insulation
- Double glazing
- Heating
- Communal central heating
- Hot water
- Central facility and electrical boiler (rental)
Cadastral data
- BAARN L 1697
- Cadastral map
- Ownership situation
- Full ownership
Exterior space
- Location
- In centre, in residential district and unobstructed view
- Balcony/roof terrace
- Balcony present
Storage space
- Shed / storage
- Built-in
- Facilities
- Electricity
Garage
- Type of garage
- Built-in
- Capacity
- 1 car
- Facilities
- Electricity
Parking
- Type of parking facilities
- Parking on private property and parking garage
VVE (Owners Association) checklist
- Registration with KvK
- Yes
- Annual meeting
- Yes
- Periodic contribution
- Yes (€ 324.10 per month)
- Reserve fund present
- Yes
- Maintenance plan
- Yes
- Building insurance
- Yes
Photos 19
© 2001-2025 funda


















