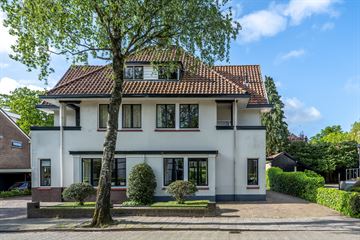This house on funda: https://www.funda.nl/en/detail/koop/verkocht/baarn/huis-leestraat-9/43469946/

Description
Baarn-Centrum en toch alle rust en privacy!
Helft van royale dubbele stijlvolle 30-er jaren villa met 155 m² woonoppervlak, heerlijk besloten tuin op het Zuiden, garage en oprit voor 2 auto’s. Op loopstand van de gezellige Brink, scholen, winkelpromenade, restaurantjes, terrasjes, Pekingtuin en NS-station. Authentieke stijlelementen als glas-in-loodramen, paneeldeuren, vlak gestucte wanden, stucplafonds en trappenhuis bepalen nog onverminderd de bijzondere sfeer in de woning.
Het ideale gezinshuis op de goede plek!
I N D E L I N G
Begane grond: entree, vestibule met m.k. en garderobekast, deur naar grote hal met modern toilet en trappenhuis, ruime, lichte L-vormige woonkamer v.v. erker, parketvloer, openhaard (gas) met marmeren schouw en stijlvolle, op maat gemaakte wandkast, overlopend in grote eetkamer v.v. openslaande deuren naar overdekt verandaterras met terrasverwarming, moderne, lichte keuken v.v. natuurstenen blad en complete inbouwapparatuur met deur naar provisie-/wijnkelder en buitendeur. Er kan eenvoudig een deur of doorloop tussen eetkamer en keuken gemaakt worden.
1e verdieping: overloop, 2 slaapkamers, beide met (openslaande) deuren naar balkon achterzijde, 3e slaapkamer met kastenwand en openslaande deuren naar balkon voorzijde, moderne badkamer v.v. ligbad, douche, wandcloset en wastafelmeubel.
2e verdieping v.v. oorspronkelijke vaste trap: ruime zolder v.v. dakkapel met mogelijkheid werk-,hobby- of speelruimte, aansluiting wasmachine en opstelling gas c.v.-ketel, 4e slaapkamer met raam in zijgevel en 5e slaapkamer v.v. dakkapel. Vlizotrap naar bergzolder.
Bijgebouw: garage v.v. openslaande deuren
K E N M E R K E N
- fraaie, robuuste 30-er jaren bouwstijl
- 155 m² woonoppervlak conform meetrapport
- 7 kamers w.v. 5 slaapkamers
- 2 balkons aan voor en achterzijde
- Flinke, vrije achtertuin op het Zuiden
- overdekt verandaterras met terrasverwarming
- garage
- centrumlocatie en toch alle rust en privacy
- ideaal gezinshuis!
Features
Transfer of ownership
- Last asking price
- € 899,000 kosten koper
- Asking price per m²
- € 5,800
- Status
- Sold
Construction
- Kind of house
- Villa, double house
- Building type
- Resale property
- Year of construction
- 1929
Surface areas and volume
- Areas
- Living area
- 155 m²
- Other space inside the building
- 13 m²
- Exterior space attached to the building
- 20 m²
- External storage space
- 15 m²
- Plot size
- 281 m²
- Volume in cubic meters
- 607 m³
Layout
- Number of rooms
- 7 rooms (5 bedrooms)
- Number of bath rooms
- 1 bathroom and 1 separate toilet
- Bathroom facilities
- Shower, bath, toilet, and washstand
- Number of stories
- 3 stories
Energy
- Energy label
- Insulation
- Partly double glazed
- Heating
- CH boiler
- Hot water
- CH boiler
- CH boiler
- HR-107 ketel (gas-fired combination boiler)
Cadastral data
- BAARN L 1280
- Cadastral map
- Area
- 281 m²
- Ownership situation
- Full ownership
Exterior space
- Location
- Alongside park, alongside a quiet road, in centre and in residential district
- Garden
- Back garden, surrounded by garden, front garden and sun terrace
- Back garden
- 0.10 metre deep and 0.10 metre wide
- Garden location
- Located at the south with rear access
- Balcony/roof terrace
- Balcony present
Garage
- Type of garage
- Detached brick garage
- Capacity
- 1 car
- Facilities
- Electricity
Parking
- Type of parking facilities
- Parking on private property
Photos 52
© 2001-2025 funda



















































