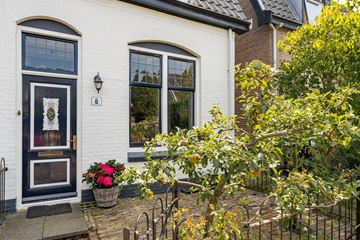
Description
Characteristic and attractive house near the center of Baarn
We are pleased to offer this fantastic characteristic and atmospheric house with three bedrooms and south-facing garden, including 1 detached insulated garden house (6m2).
Location:
You will find this atmospheric home located on a quiet and charming street in the popular Oude-Oosterhei district, near the Cantons Park and the Beijing Garden. You live here within walking distance of the pleasant center of Baarn and the beautiful Baarnsche Bos. Attention nature lovers! By bike you can quickly reach the forests of the Lage Vuursche or the vast Eempolder. Both the train and the arterial roads are quickly accessible.
Layout:
• Ground floor:
o Hall with stairs and door to the spacious and atmospheric living/dining room.
o Spacious living room with wood stove and antique American pine floor, this is the old theater floor from the Gooiland theater in Hilversum.
o At the rear there is an open kitchen (2015) with a Falcon 5-burner gas stove, large oven, extractor hood, refrigerator and freezer.
o Next to the kitchen is a hall that gives access to the backyard, with a toilet at the end of the hall.
o Via the living room access to a standing-high cellar (5m2), suitable for storage and small jobs.
• First floor:
o Stairs to the landing, which provides access to three bedrooms, a modern bathroom and a separate toilet.
o Landing with built-in cupboard with connections for a washing machine and dryer.
o Spacious bedroom at the front with fitted wardrobes.
o Two playful bedrooms (split level rooms) at the rear with access to the balcony (4m2). Both rooms have fitted wardrobes.
o New modern bathroom (2023) with bath, double sink and furniture, the shower is in the bath. Furthermore, equipped with infrared mirror with lighting, design radiator and silent fan.
Garden:
• Spacious, south-facing garden (56m2) with double rear entrance.
• Detached insulated garden house (6m2), currently used as an extra bedroom. Also ideal for use as an office or studio. Equipped with electricity, patio doors, window and heating with infrared panel.
Additional Features:
• Quietly located, close to the center: here you will find the ideal balance between serene tranquility and the liveliness of the center within easy reach.
Particularities:
- Roof renewed in 2023
- New bathroom 2023
- Deep south-facing garden with a back entrance
- Popular residential area
- Charming house with authentic elements such as panel doors and stained glass
- 3 bedrooms and an extra room in the garden, which can be used as a bedroom or office
Message from the residents:
We liked the neighborhood because of the characteristic housing from the early 1900s and the narrow streets with cobblestones. It is a very quiet street and the house has a relatively private location with a sunny south-facing garden.
The house captivated us with its classic appearance, playful layout and various authentic elements such as panel doors, stained glass and the original ornament on the front door. An old theater floor in the cozy living room, a wood-burning stove and two split-level rooms with balconies; there was plenty to fall in love with!
Features
Transfer of ownership
- Last asking price
- € 475,000 kosten koper
- Asking price per m²
- € 5,220
- Status
- Sold
Construction
- Kind of house
- Single-family home, corner house
- Building type
- Resale property
- Year of construction
- 1911
- Type of roof
- Mansard roof covered with roof tiles
Surface areas and volume
- Areas
- Living area
- 91 m²
- Exterior space attached to the building
- 4 m²
- External storage space
- 6 m²
- Plot size
- 136 m²
- Volume in cubic meters
- 312 m³
Layout
- Number of rooms
- 4 rooms (3 bedrooms)
- Number of bath rooms
- 1 bathroom and 2 separate toilets
- Bathroom facilities
- Shower, double sink, bath, and washstand
- Number of stories
- 3 stories and a basement
- Facilities
- Optical fibre, mechanical ventilation, and passive ventilation system
Energy
- Energy label
- Insulation
- Roof insulation, partly double glazed and floor insulation
- Heating
- CH boiler
- Hot water
- CH boiler
- CH boiler
- Intergas Kompact HR (gas-fired combination boiler, in ownership)
Cadastral data
- BAARN M 1317
- Cadastral map
- Area
- 136 m²
- Ownership situation
- Full ownership
Exterior space
- Location
- Alongside a quiet road and in residential district
- Garden
- Back garden and front garden
- Back garden
- 56 m² (8.95 metre deep and 5.16 metre wide)
- Garden location
- Located at the south with rear access
- Balcony/roof terrace
- Balcony present
Storage space
- Shed / storage
- Detached wooden storage
- Facilities
- Electricity
- Insulation
- Double glazing and completely insulated
Parking
- Type of parking facilities
- Public parking
Photos 70
© 2001-2025 funda





































































