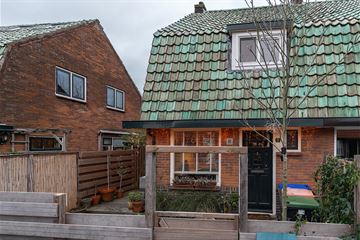This house on funda: https://www.funda.nl/en/detail/koop/verkocht/baarn/huis-tulpstraat-21/42345157/

Description
Op steenworp afstand van het "Cantonspark", de kinderboerderij en scholen in heerlijk rustig wijkje gelegen.
Uitgebouwde CHARMANTE DERTIGER JAREN HOEKWONING (bouwjaar 1928) met de authentieke groene dakpannen.
Het perceel is voorzien van een verzorgde voortuin met zonnig terras, en een besloten zij- en achtertuin met stenen berging voorzien van CV opstelling (2022).
Perceel: 105m2
Indeling:
Hal, toilet, flinke aan de achterzijde uitgebouwde en lichte woon-/eetkamer met openslaande deuren naar de zij-tuin, voorzien van een lichtkoepel, een visgraat pvc vloer en flinke trapkast/kelderkast. Aan de voorzijde luxe moderne openkeuken (2021) voorzien van alle benodigde apparatuur.
1e verdieping:
Overloop, moderne badkamer (2023) met inloopdouche met speelse bergvakken, meubel met 2 waskommen, tweede toilet, design radiator en deur naar groot zonnig dakterras (15m²), 2 slaapkamers waarvan de voorste voorzien van een vaste trap naar...
2e verdieping:
Bergzolder, hobbyruimte (nokhoogte 1,80 m) met dakvenster.
De woning is geheel voorzien van dubbele beglazing met HR++ glas en dakisolatie.
Deze recentelijk verbouwde woning is zeer geschikt voor een alleenstaande of klein gezin.
Laat u verrassen tijdens de bezichtiging.
Features
Transfer of ownership
- Last asking price
- € 425,000 kosten koper
- Asking price per m²
- € 6,159
- Status
- Sold
Construction
- Kind of house
- Single-family home, corner house
- Building type
- Resale property
- Year of construction
- 1928
- Type of roof
- Mansard roof covered with roof tiles
Surface areas and volume
- Areas
- Living area
- 69 m²
- Other space inside the building
- 7 m²
- Exterior space attached to the building
- 15 m²
- Plot size
- 105 m²
- Volume in cubic meters
- 282 m³
Layout
- Number of rooms
- 4 rooms (2 bedrooms)
- Number of bath rooms
- 1 bathroom and 1 separate toilet
- Bathroom facilities
- Double sink, walk-in shower, and toilet
- Number of stories
- 2 stories and an attic
- Facilities
- Skylight, optical fibre, and mechanical ventilation
Energy
- Energy label
- Insulation
- Roof insulation, double glazing and energy efficient window
- Heating
- CH boiler
- Hot water
- CH boiler
- CH boiler
- Intergas (gas-fired combination boiler from 2022, in ownership)
Cadastral data
- BAARN M 2387
- Cadastral map
- Area
- 105 m²
- Ownership situation
- Full ownership
Exterior space
- Location
- Alongside a quiet road and in residential district
- Garden
- Back garden, front garden and side garden
- Front garden
- 23 m² (3.12 metre deep and 7.45 metre wide)
- Garden location
- Located at the west
- Balcony/roof terrace
- Roof terrace present
Storage space
- Shed / storage
- Attached brick storage
- Facilities
- Electricity and heating
- Insulation
- No insulation
Parking
- Type of parking facilities
- Public parking
Photos 46
© 2001-2025 funda













































