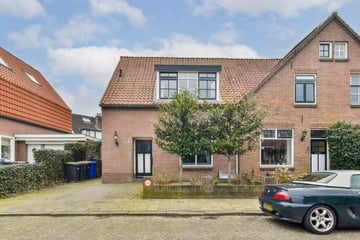This house on funda: https://www.funda.nl/en/detail/koop/verkocht/baarn/huis-zandvoortweg-193/89862963/

Description
This charming 1920s CORNER house is located in the popular and attractive residential area 'Zandvoort'. The house is well maintained and ready to move into!
The attractive entrance/hall is tiled and provides access to a modern toilet and a classic front room with an old-fashioned sliding window. The attractive living room is located at the rear and has a fireplace and patio doors to the south-facing garden. In 2019, the kitchen was replaced and incorporated into the living room, creating an open kitchen. The kitchen is fully equipped, including an induction hob, extractor hood, dishwasher, combi oven and dishwasher. The washer/dryer is located in the adjacent utility room.
The first floor is accessible via the fixed staircase. The landing provides access to the bedroom at the front, the bathroom with shower, toilet, bath and sink and both bedrooms at the rear. The attic floor has another bedroom and is also where the central heating system is located.
The location is very favorable in Baarn; The Plus supermarket for daily shopping is a 1-minute walk away. De Brink is just a pleasant walk away, as is the center and passage to the shopping street. Baarn Central Station is only a 5-minute bike ride away. Baarn is a very centrally located village. Located at the junction of the A1 and A27, both Amsterdam and Utrecht can also be reached within 30 minutes by car. Baarn has a railway station with fast connections to the cities. Baarn is also characterized by its pleasant center, the immediate proximity of many forests, Groeneveld castle, Soestdijk palace and Lage Vuursche.
Features
Transfer of ownership
- Last asking price
- € 575,000 kosten koper
- Asking price per m²
- € 5,000
- Status
- Sold
Construction
- Kind of house
- Single-family home, corner house
- Building type
- Resale property
- Year of construction
- 1901
- Specific
- With carpets and curtains
- Type of roof
- Gable roof covered with roof tiles
Surface areas and volume
- Areas
- Living area
- 115 m²
- Plot size
- 163 m²
- Volume in cubic meters
- 487 m³
Layout
- Number of rooms
- 6 rooms (4 bedrooms)
- Number of bath rooms
- 1 bathroom and 1 separate toilet
- Bathroom facilities
- Shower, bath, toilet, sink, and washstand
- Number of stories
- 3 stories
- Facilities
- TV via cable
Energy
- Energy label
- Insulation
- Mostly double glazed
- Heating
- CH boiler
- Hot water
- CH boiler
- CH boiler
- Intergas HR Eco 36/30 CW5 (gas-fired combination boiler from 2019, in ownership)
Cadastral data
- BAARN K 1918
- Cadastral map
- Area
- 163 m²
- Ownership situation
- Full ownership
Exterior space
- Location
- Alongside a quiet road and in residential district
- Garden
- Back garden and front garden
- Back garden
- 0.01 metre deep and 0.01 metre wide
- Garden location
- Located at the south
Parking
- Type of parking facilities
- Public parking
Photos 31
© 2001-2025 funda






























