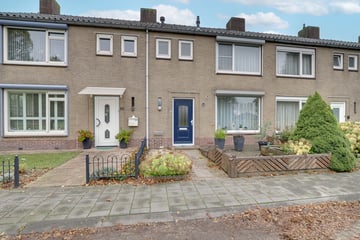This house on funda: https://www.funda.nl/en/detail/koop/verkocht/babberich/huis-witte-kruis-25/42395935/

Description
Aan de rand van Babberich ligt deze goed onderhouden tussenwoning met aluminium veranda, grote dakkapel aan achterzijde, stenen berging en vrijstaande houten schuur. De hele woning is voorzien van kunststof kozijnen met dubbel glas. U kijkt aan de voorzijde vrij uit over de weilanden.
Indeling:
Begane grond: Entree/hal, hangcloset met fontein, iets verdiepte kelderkast met vernieuwde meterkast, woonkamer met toog naar half open keuken voorzien van inductie-kookplaat met geïntegreerde afzuiging Bora, vaatwasmachine, koelkast met vriesvak en combi-oven, afgesloten veranda/bijkeuken met stortbak, berging met opstelling witgoed.
1e Verdieping: Overloop, 3 slaapkamers, waarvan 1 slaapkamer met vaste kast en rolluik (aan voorzijde woning), 1 slaapkamer met meerdere vaste kasten en 1 slaapkamer met opstelling C.V.-ketel weggewerkt in vaste kast, douchecel met wastafel in meubel, inloopdouche en mechanische ventilatie, via vaste trap naar...
2e Verdieping: Grote ruimte nog extra in te delen voor een 4e slaapkamer met brede dakkapel en veel extra bergruimte.
De diepe achtertuin is gericht op het noordoosten en heeft een aluminium overkapping en een vrijstaande houten schuur. U kunt via een toegangspoort ook de tuin achterom betreden.
Algemeen:
Bouwjaar: 1966;
Energielabel: C;
Woonoppervlakte: 119m²;
Inhoud: 412m³;
Perceel: 196 m².
Bijzonderheden:
Dakkapel achterzijde van 2004;
C.V.-ketel ATAG HR 107 (2012);
Aluminium overkapping van 2017;
Keuken vernieuwd in 2022;
Hangcloset met fontein van 2023;
Rolluiken aan voorzijde van de woning;
Afgesloten veranda en bijkeuken zijn verwarmd;
Houten schuur met poort, achterom.
Interesse in dit huis? Schakel direct uw eigen NVM-aankoopmakelaar in. Uw NVM-aankoopmakelaar komt op voor uw belang en bespaart u tijd en zorgen. Adressen van collega NVM-aankoopmakelaars vindt u op Funda.
Features
Transfer of ownership
- Last asking price
- € 230,000 kosten koper
- Asking price per m²
- € 1,933
- Status
- Sold
Construction
- Kind of house
- Single-family home, row house
- Building type
- Resale property
- Year of construction
- 1966
- Type of roof
- Gable roof covered with asphalt roofing and roof tiles
Surface areas and volume
- Areas
- Living area
- 119 m²
- Exterior space attached to the building
- 9 m²
- External storage space
- 10 m²
- Plot size
- 196 m²
- Volume in cubic meters
- 412 m³
Layout
- Number of rooms
- 8 rooms (4 bedrooms)
- Number of bath rooms
- 1 bathroom and 1 separate toilet
- Bathroom facilities
- Shower and sink
- Number of stories
- 3 stories
- Facilities
- Optical fibre, mechanical ventilation, rolldown shutters, and TV via cable
Energy
- Energy label
- Insulation
- Roof insulation and double glazing
- Heating
- CH boiler
- Hot water
- CH boiler
- CH boiler
- ATAG HR 107 (gas-fired combination boiler from 2012, in ownership)
Cadastral data
- OUD-ZEVENAAR D 2085
- Cadastral map
- Area
- 196 m²
- Ownership situation
- Full ownership
Exterior space
- Location
- Alongside busy road, in residential district and unobstructed view
- Garden
- Back garden and front garden
- Back garden
- 96 m² (17.50 metre deep and 5.50 metre wide)
- Garden location
- Located at the northeast with rear access
Storage space
- Shed / storage
- Detached wooden storage
- Facilities
- Electricity
Parking
- Type of parking facilities
- Public parking
Photos 47
© 2001-2024 funda














































