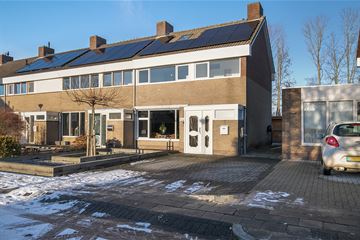
Description
In rustige, kindvriendelijke en gewilde woonomgeving gelegen, ruime, gemoderniseerde, energiezuinige hoekwoning met eigen oprit, vrijstaande stenen berging, vrijstaande houten berging met ruime overkapping, erf en onderhoudsvriendelijke tuin op ca. 245 m² eigen grond.
Indeling:
Begane grond: hal met toilet v.v. wandcloset, hal met trapopgang en meterkast, ruime woonkamer (ca. 27 m²) v.v. laminaatvloer, semi-open keuken (ca. 10 m²) met moderne inbouwkeuken v.v. inductiekookplaat, afzuigkap, vaatwasser, koel/vriescombinatie en combi magnetron.
1e verdieping: overloop met vaste trapopgang en wasruimte v.v. witgoedaansluiting, 3 slaapkamers (resp. ca. 14,5 m², 12 m² en 5,5 m²) allen v.v. laminaatvloer, keurige badkamer (ca. 6 m²) v.v. douchecabine, wastafelmeubel, ligbad en 2e wandcloset.
2e verdieping; bereikbaar middels vaste trap: zolderruimte/4e slaapkamer (ca. 21,5 m²) v.v. dakramen en stookruimte v.v. cv-opstelling.
De onderhoudsvriendelijke tuin is gelegen op het noordoosten met vrijstaande stenen berging (ca. 10 m²), vrijstaande houten berging uit ca. 2021 (ca. 14 m²) met fraaie overkapping (ca. 24,5 m²). De woning is gelegen nabij het dorpscentrum van Bad Nieuweschans. In het dorpscentrum van Bad Nieuweschans vindt u voldoende basisvoorzieningen zoals o.a. een supermarkt, een basisschool, een tankstation, horecagelegenheid, sportgelegenheid en kuuroord Thermen. Daarnaast is het dorp Bad Nieuweschans gelegen nabij de Duitse grens en A7.
- zeer goed onderhouden eindwoning met 4 slaapkamers!
- v.v. kunststof kozijnen met HR++ beglazing
- voorzien van spouw- en dakisolatie (2022)
- verwarmd middels cv ketel (bj. 2023)
- voorzien van 10 zonnepanelen (2023) energielabel A!
- zeker een bezichtiging waard!
Features
Transfer of ownership
- Last asking price
- € 239,000 kosten koper
- Asking price per m²
- € 1,992
- Status
- Sold
Construction
- Kind of house
- Single-family home, corner house
- Building type
- Resale property
- Construction period
- 1971-1980
- Type of roof
- Gable roof covered with roof tiles
Surface areas and volume
- Areas
- Living area
- 120 m²
- External storage space
- 24 m²
- Plot size
- 245 m²
- Volume in cubic meters
- 426 m³
Layout
- Number of rooms
- 5 rooms (4 bedrooms)
- Number of bath rooms
- 1 bathroom and 1 separate toilet
- Bathroom facilities
- Shower, bath, toilet, and washstand
- Number of stories
- 3 stories
- Facilities
- Skylight and solar panels
Energy
- Energy label
- Insulation
- Roof insulation, energy efficient window and insulated walls
- Heating
- CH boiler
- Hot water
- CH boiler
- CH boiler
- Remeha (gas-fired combination boiler from 2023, in ownership)
Cadastral data
- NIEUWESCHANS C 1956
- Cadastral map
- Area
- 245 m²
- Ownership situation
- Full ownership
Exterior space
- Location
- Alongside a quiet road and in residential district
- Garden
- Back garden and front garden
- Back garden
- 105 m² (11.00 metre deep and 9.50 metre wide)
- Garden location
- Located at the northeast
Storage space
- Shed / storage
- Detached wooden storage
Parking
- Type of parking facilities
- Parking on private property and public parking
Photos 32
© 2001-2024 funda































