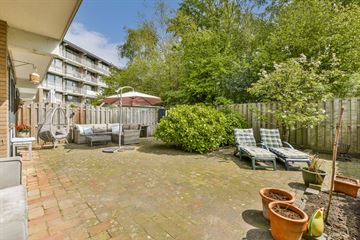
Description
Discover this charming 3-room ground-floor apartment with a spacious southeast-facing garden. The apartment is energy-efficient with an energy label B. Enjoy single-level living in a quiet and friendly neighborhood, with free parking right in front. Another plus is the central location near Amsterdam. With the added bonus of double storage, there's ample space for all your storage needs. Contact us today for a viewing.
Layout:
Ground floor: Upon entering, you will find a spacious hall with a toilet and access to all rooms. The living room, which allows plenty of natural light and offers a view of the garden, is located at the rear of the house. Here, you will also find the first spacious bedroom, which provides direct access to the generous southeast-facing garden with a back entrance.
At the front of the house is the spacious, enclosed kitchen with a washing machine connection. The central heating boiler is installed in a built-in closet in the kitchen. Additionally, the second bedroom is located at the front of the house. The neat bathroom features a walk-in shower and a sink.
Surroundings:
Badhoevedorp is a village located in the municipality of Haarlemmermeer, close to Amsterdam. Various supermarkets and fresh produce stores, drugstores, etc., for daily shopping, as well as sports facilities and restaurants, are just a stone's throw away. For relaxation and recreation, the Amsterdam Forest is right around the corner! The central location of Badhoevedorp makes Amsterdam, Haarlem, and Amstelveen easily accessible via the A4, A5, A9, and A10 highways. Schiphol Airport can be reached within 10 minutes. Public transport also provides easy access to nearby towns.
Details:
- Living area: 99 m2, volume: 343 m3 (measured according to NEN2580)
- Energy label B
- Own central heating boiler
- VvE service costs €317 per month
- Spacious southeast-facing backyard (78 m2)
- Double storage in the basement of the apartment complex
Features
Transfer of ownership
- Last asking price
- € 439,000 kosten koper
- Asking price per m²
- € 4,434
- Status
- Sold
- VVE (Owners Association) contribution
- € 317.00 per month
Construction
- Type apartment
- Ground-floor apartment (apartment)
- Building type
- Resale property
- Year of construction
- 1977
- Type of roof
- Flat roof
Surface areas and volume
- Areas
- Living area
- 99 m²
- External storage space
- 15 m²
- Volume in cubic meters
- 343 m³
Layout
- Number of rooms
- 3 rooms (2 bedrooms)
- Number of bath rooms
- 1 bathroom and 1 separate toilet
- Number of stories
- 1 story
- Located at
- Ground floor
Energy
- Energy label
- Insulation
- Energy efficient window
- Heating
- CH boiler
- Hot water
- CH boiler
- CH boiler
- Nefit Smartline basic (gas-fired from 2008, in ownership)
Cadastral data
- BADHOEVEDORP H 10151
- Cadastral map
- Ownership situation
- Full ownership
- BADHOEVEDORP H 134
- Cadastral map
- Ownership situation
- Full ownership
Exterior space
- Garden
- Back garden and front garden
- Back garden
- 0.08 metre deep and 0.10 metre wide
- Garden location
- Located at the southeast
Storage space
- Shed / storage
- Storage box
- Facilities
- Electricity
Parking
- Type of parking facilities
- Public parking
VVE (Owners Association) checklist
- Registration with KvK
- Yes
- Annual meeting
- Yes
- Periodic contribution
- Yes (€ 317.00 per month)
- Reserve fund present
- Yes
- Maintenance plan
- Yes
- Building insurance
- Yes
Photos 16
© 2001-2025 funda















