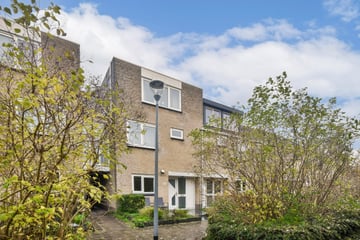
Description
Orchideelaan 131 - Where luxury and space come together.
Welcome to the heart of Badhoevedorp, where the elegance of Orchideelaan 131 comes to life. This corner single-family home not only enchants with its charming facade, but also offers a wealth of space and luxury that transforms a home into an oasis of comfort and style.
Space galore:
Enter the opulent world of this single-family home and discover the five very spacious bedrooms that invite relaxation and tranquility. Each room is infused with natural light, creating an atmosphere of serenity. The possibility for a bathroom on the second floor offers not only convenience, but also the promise of a private sanctuary for growing children or a spacious study, for example.
This home is distinguished by its unique design. Thanks to the canopy over the "gate," the floors are extra wide, creating a sense of grandeur and openness. Each corner is thoughtfully designed to maximize both aesthetics and functionality.
Location:
This lovely home is within walking distance of several children's playgrounds, the park and also the center of Badhoevedorp is located very close. Here are several supermarkets and specialty stores for your daily shopping.
Sufficient elementary school and nurseries located nearby.
Free parking near the house and through the various highways including the A4, A5, A9 and A10 the surrounding cities are easily accessible!
Layout:
Ground floor:
Spacious entrance using a sloping wall in the hall, toilet and stairs to the 1st floor.
At the front of the house is the luxurious U-shaped open kitchen located. The spacious living room adjacent to the garden ( North-West location ) is wonderfully wide. The entire floor has underfloor heating.
1st floor:
Arriving on the 1st floor you will immediately experience the extra width that the house has because above the "gate" is built. The 3 bedrooms and the bathroom are spacious and very light because of the amount of windows.
2nd floor:
Because the house is straight at the front you will find on this floor again 2 spacious rooms where it is even possible to create even more space at the rear through the placement of a dormer.
Roof:
On the roof are 9 solar panels installed which have ensured in recent times that the power consumption has dropped tremendously.
Backyard:
The backyard is enclosed by a fence with a back door and a fixed awning that gives the feeling of an extension of the living room at the time of sunny days.
In the backyard, which is maintenance-friendly landscaped, you will find a detached storage shed at the rear.
Delivery:
The whole can be delivered in consultation.
Movable property:
The movable property is listed on the list that will be handed over to you as a candidate.
This information has been carefully compiled by us. However, we accept no liability for any incompleteness, inaccuracy or otherwise, or the consequences thereof. All dimensions and surface areas stated are indicative only. The purchaser has his or her own obligation to investigate all matters of importance to him or her. With regard to this property the real estate agent is advisor to the seller. We advise you to use an expert (NVM) real estate agent to guide you through the purchase process. If you have specific wishes regarding the property, we advise you to make these known to your buying broker in good time and to do your own research on this matter. If you do not engage an expert representative, by law you should consider yourself expert enough to be able to oversee all matters of importance.
Features
Transfer of ownership
- Last asking price
- € 637,900 kosten koper
- Asking price per m²
- € 4,115
- Status
- Sold
Construction
- Kind of house
- Mansion, corner house
- Building type
- Resale property
- Year of construction
- 1996
- Type of roof
- Gable roof covered with roof tiles
Surface areas and volume
- Areas
- Living area
- 155 m²
- Exterior space attached to the building
- 8 m²
- External storage space
- 9 m²
- Plot size
- 137 m²
- Volume in cubic meters
- 579 m³
Layout
- Number of rooms
- 8 rooms (5 bedrooms)
- Number of bath rooms
- 1 bathroom and 1 separate toilet
- Bathroom facilities
- Shower, toilet, and washstand
- Number of stories
- 3 stories
- Facilities
- Mechanical ventilation and TV via cable
Energy
- Energy label
- Insulation
- Roof insulation, double glazing and floor insulation
- Heating
- CH boiler
- Hot water
- CH boiler
- CH boiler
- Gas-fired combination boiler, in ownership
Cadastral data
- HAARLEMMERMEER H 9953
- Cadastral map
- Area
- 137 m²
- Ownership situation
- Full ownership
Exterior space
- Location
- In residential district
- Garden
- Back garden and front garden
- Back garden
- 48 m² (8.00 metre deep and 6.00 metre wide)
- Garden location
- Located at the northwest with rear access
Storage space
- Shed / storage
- Detached brick storage
Parking
- Type of parking facilities
- Public parking
Photos 40
© 2001-2025 funda







































