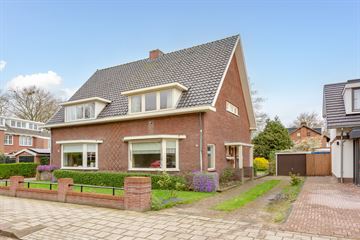
Description
Op zoek naar een perfect gelegen, te verbouwen tweekapper uit de jaren '30 met een beuker van een tuin?
Dan zou dit hem weleens helemaal kunnen zijn! Deze fraai gedetailleerde en ingedeelde woning is zeer ruimtelijk en licht middels de fijne breedte van bijna 6 en diepte van bijna 9 meter. Dat zie en voel je overal terug in de woning.
De tuin van maarliefst 21 meter diep en circa 9 meter breed geeft de woning lucht en het project enorm veel potentieel. Het perceel meet 374 M2 aan eigen grond.
Het casco van de woning is in redelijk goede staat. De kozijn- en raamwerken zijn vrijwel allemaal een keer vervangen door hardhout met isolerende beglazing, de gootwerken zijn goed en het dak is ook nog in voldoende conditie.
Verder is de woning gedateerd. Dat wordt flink klussen. Iedere euro is hier , op deze A1 locatie, echter welbesteed.
De zolderetage is bereikbaar via een vlizotrap. Formeel behoren deze M2 niet tot de woonoppervlakte maar tot de overig inpandige ruimte. Na het plaatsen van een vaste trap en een dakraam mogen deze meters wel mee worden genomen. Voor een goed vergelijk met andere woningen komt de ruimtelijkheid overeen met een huis van circa 123 M2. Thans is deze netto circa 100 M2 excl. de zolder (met leuke hoge nokhoogte) van circa 23 m2.
Bijzonderheden:
Bouwjaar 1936;
Niet-bewoningsclausule:
Fundering op staal;
374 M2 Eigen grond;
Netto M2 woonoppervlakte 97M2
Inpandige ruimte (zolder) 28 M2.
Prijs : Euro 645.000,- kk
Oplevering per direct.
Features
Transfer of ownership
- Last asking price
- € 645,000 kosten koper
- Asking price per m²
- € 6,450
- Status
- Sold
Construction
- Kind of house
- Single-family home, double house
- Building type
- Resale property
- Year of construction
- 1935
- Type of roof
- Gable roof covered with roof tiles
Surface areas and volume
- Areas
- Living area
- 100 m²
- Other space inside the building
- 23 m²
- Exterior space attached to the building
- 6 m²
- External storage space
- 13 m²
- Plot size
- 374 m²
- Volume in cubic meters
- 460 m³
Layout
- Number of rooms
- 5 rooms (3 bedrooms)
- Number of bath rooms
- 1 bathroom and 1 separate toilet
- Bathroom facilities
- Shower, toilet, and sink
- Number of stories
- 3 stories
Energy
- Energy label
- Insulation
- Double glazing
- Heating
- Gas heaters
- Hot water
- Gas water heater
Cadastral data
- HAARLEMMERMEER G 6595
- Cadastral map
- Area
- 374 m²
- Ownership situation
- Full ownership
Exterior space
- Location
- Alongside a quiet road, in centre and in residential district
- Garden
- Back garden, front garden and side garden
- Back garden
- 189 m² (21.00 metre deep and 9.00 metre wide)
- Garden location
- Located at the west with rear access
Storage space
- Shed / storage
- Detached brick storage
Garage
- Type of garage
- Detached brick garage
- Capacity
- 1 car
Parking
- Type of parking facilities
- Parking on private property, public parking and parking garage
Photos 47
© 2001-2025 funda














































