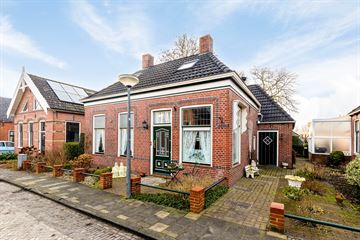This house on funda: https://www.funda.nl/en/detail/koop/verkocht/baflo/huis-laurentiusstraat-7/43475847/

Description
Laat u verrassen aan de Laurentiusstraat 7 te Baflo!
Het betreft hier een iets gedateerd woonhuis met slaapkamer en sanitaire voorzieningen op de begane grond, veel bergruimte en vrijstaande stenen garage die via een achterom te bereiken is.
De ligging is in het "oude" dorpscentrum en nabij diverse voorzieningen. Ook het NS-station bevindt zich op loopafstand.
Deze woning is geschikt voor een brede doelgroep, zowel "oud" als "jong" kan hier prima uit de voeten.
Indeling
Begane grond: Woningentree, woonkamer aan de straatzijde en aan de rechterzijde de keuken. Portaal met trapopgang naar verdieping en een bergkast. Royale slaapkamer met veel kastruimte en toegang tot een badkamer voorzien van douche, toilet en wastafelmeubel. Vervolgens een gang met bijkeuken plus een grote inpandige berging met zijentree.
Verdieping: Overloop met kast cq bergruimte en 2 slaapkamers onder de schuine kap. Boven het achterhuis is een ruime bergzolder die via een vliezotrap te bereiken is. Deze ruimte is betrekkelijk eenvoudig ook als woonruimte te gebruiken.
De tuin en de vrijstaande garage zijn tevens via een achterom te bereiken waardoor parkeren op eigen terrein mogelijk is.
Bekijk de woning op de eigen woonsite: laurentiusstraat7.nl
Features
Transfer of ownership
- Last asking price
- € 250,000 kosten koper
- Asking price per m²
- € 2,381
- Status
- Sold
Construction
- Kind of house
- Single-family home, detached residential property
- Building type
- Resale property
- Year of construction
- 1902
- Type of roof
- Hipped roof covered with roof tiles
Surface areas and volume
- Areas
- Living area
- 105 m²
- Other space inside the building
- 43 m²
- Exterior space attached to the building
- 11 m²
- External storage space
- 18 m²
- Plot size
- 450 m²
- Volume in cubic meters
- 548 m³
Layout
- Number of rooms
- 5 rooms (3 bedrooms)
- Number of bath rooms
- 1 bathroom
- Bathroom facilities
- Shower, toilet, sink, and washstand
- Number of stories
- 2 stories
Energy
- Energy label
- Insulation
- Roof insulation and mostly double glazed
- Heating
- CH boiler
- Hot water
- CH boiler
- CH boiler
- Combination boiler from 2016, in ownership
Cadastral data
- BAFLO E 702
- Cadastral map
- Area
- 450 m²
- Ownership situation
- Full ownership
Exterior space
- Location
- Alongside a quiet road and in centre
- Garden
- Back garden
- Back garden
- 88 m² (17.50 metre deep and 5.00 metre wide)
- Garden location
- Located at the south with rear access
Garage
- Type of garage
- Detached brick garage
- Capacity
- 1 car
Parking
- Type of parking facilities
- Parking on private property
Photos 31
© 2001-2025 funda






























