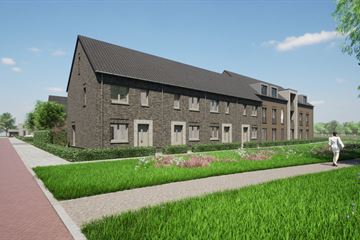
Description
Timeless Charm meets Modern Comfort: A Gem at Hooge Braak, Bakel
Section ‘Introduction’
A heartwarming welcome to this eye-catching mid-terraced home, a seamless blend of traditional charm coupled with modern conveniences. Settled in the peaceful ages-old neighborhood of 'Herelaef', also known as the hinge of homey warmth and suburban tranquillity, the property boasts a generous space of 109 square meters, making it an ideal abode for couples or families seeking a perfect blend of comfort, convenience, and cohesion. Situated in the heart of Bakel whilst exuding a peaceful ambiance, this home offers an attractive street appeal that is sure to turn heads.
Section 'Unique Features':
- Gasless: Promoting eco-friendly living with high energy efficiency
- Neighbourhood: Located in a child-friendly setting ensuring normative safety and familial camaraderie
- Parking: Convenient parking situated at the rear of the dwelling
- Energy Efficient: Equipped with energy saving solutions for lower utility costs
- Orientation: Benefiting from a southern exposure, basking in natural light
- Storage: Well-maintained wooden shed providing ample storage solutions
Section 'Layout':
Subsection 'Ground Floor':
Upon entering, you are greeted by a spacious main hallway, which serves as an access point to the homely living room, as well as the first floor via a fixed staircase, a meter cupboard, and a service room. One of the striking features of this house is the brilliant lighting that fills the house. The living room is an epitome of coziness and comfort amplified by an abundance of natural light seeping through the large entrance and French doors. Adjacent to it, the functional and compact kitchen reveals ample potential for culinary creativity, fitted out with a variety of built-in appliances.
Subsection 'First Floor':
The first floor provides access to three delightfully sun-drenched bedrooms, a bathroom, and a second-floor stairway via a generously proportioned central hallway. The simplistic yet stylish bathroom is adorned with an inviting walk-in shower, a vanity unit, toilet, and natural ventilation for a refreshing experience. All three bedrooms are bathed in sunlight, reflecting a bright and breezy ambiance.
Subsection 'Attic':
Moving up, the attic reveals a versatile room that can function as an additional bedroom or office, a service room, and skylight. The firm staircase offers straightforward access.
Section 'Outdoor Spaces':
Stepping out, an inviting south-facing garden offers an idealistic setting for alfresco dining, children's play, or relaxed reclining in the sun.
Section 'Surroundings':
Nestled in the charming heart of Bakel, the property is just a stone's throw away from essential amenities and
Features
Transfer of ownership
- Last asking price
- € 320,000 vrij op naam
- Asking price per m²
- € 2,936
- Status
- Sold
Construction
- Kind of house
- Single-family home, row house
- Building type
- New property
- Year of construction
- After 2020
- Type of roof
- Gable roof covered with roof tiles
Surface areas and volume
- Areas
- Living area
- 109 m²
- External storage space
- 5 m²
- Volume in cubic meters
- 426 m³
Layout
- Number of rooms
- 5 rooms (3 bedrooms)
- Number of bath rooms
- 1 bathroom and 1 separate toilet
- Bathroom facilities
- Walk-in shower, toilet, underfloor heating, and sink
- Number of stories
- 2 stories and an attic
- Facilities
- Skylight, optical fibre, mechanical ventilation, passive ventilation system, and solar panels
Energy
- Energy label
- Insulation
- Roof insulation, energy efficient window, insulated walls, floor insulation and completely insulated
- Heating
- Complete floor heating and heat pump
Exterior space
- Location
- Alongside a quiet road, in centre and in residential district
- Garden
- Back garden and front garden
Storage space
- Shed / storage
- Detached wooden storage
- Facilities
- Electricity
- Insulation
- Roof insulation
Parking
- Type of parking facilities
- Public parking
Photos 4
© 2001-2024 funda



