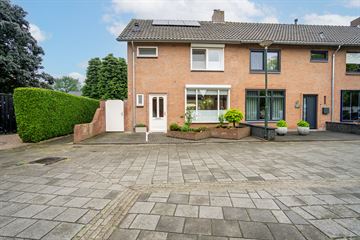This house on funda: https://www.funda.nl/en/detail/koop/verkocht/bakel/huis-willemstraat-20/89962086/

Description
Sublime Corner House: A Perfect Fusion of Tranquility and Modern Comfort
Section: Introduction
Welcome to this exquisite corner house nestled in the peaceful neighborhood of Bakel. Boasting an inspiring floor space of 106 square meters, this finely tuned residence strikes a balance between comfort, convenience, and an exceptional standard of living. Ideal for starters or simply couples seeking to experience tranquility in a streamlined environment, each detailed corner of this house will leave you in awe. From ambient light filtering through wide windowpanes, to the elegant architecture gracing the entire structure, this home's exceptional features present an irresistible allure.
Section: Highlights
- Spacious house with an area of 106 square meters guaranteeing comfort
- Equipped with 11 solar panels enhancing energy efficiency
- Air conditioning system installed in both the living room and bedroom
- Exceptionally well-maintained infrastructure requiring minimal upkeep
- Cleaned and newly pointed facades enhancing visual appeal
- Situated in a quiet location, a stone's throw from the woods and city centre
- A children's playfield just around the corner
- Ample parking space
- Exclusive back entrance
Section: Layout
Subsection: Ground Floor
Upon entrance, a welcoming hallway leads you to the essential sections of the house. Adorned with a light-enhancing tile floor, this central hall grants access to the toilet, staircase to the first floor, living room, and kitchen.
The living room is a fusion of class and comfort. The combination of a distinctive parket floor with a light, wood-lined ceiling, clean brickwork, and granol walls gives it a unique character. Wide windows on both ends ensure a beautiful light influx.
Adjacent to the living room is the kitchen, meticulously maintained to serve your culinary needs immaculately. A clean, tiled floor, direct access to the garden, and a straight-line kitchen setup, together with amenities such as an induction cooker and a composite worktop, all contribute to creating a perfect kitchen space.
Subsection: First Floor
As one ascends to the first floor, a spacious, fully tiled, well-maintained bathroom awaits. Equipped with a sink, toilet, and bathtub, this bathroom offers more than just the essentials. There are also two generous bedrooms, both with convenient wall closets, and carpeting to ensure a warm, comfortable room climate. The bedrooms, featuring a light atmosphere, through white painted wood slats and stucco, are also equipped with roller shutters.
Subsection: Second Floor
The second floor houses a large attic, specifically designed for use as an additional bedroom, featuring a new skylight with rolling shutter and a connection for white goods.
Section: Outdoor Spaces
Outside this stunning property, there is a detached storage space. Beautifully covered and well-maintained, this outdoor space offers a handy solution for various storage needs.
Section: Community
Bakel, with its offering of universities and schools, shopping center, and incredible natural sceneries, all within walking distance, frames this corner house in an enriching environment. This peaceful neighborhood is populated by professionals, making it perfect for those in search of a serene, family-oriented environment.
Section: Accessibility
Willemstraat 20 in Bakel enjoys a strategic location, providing great connectivity via major motorways and efficient public transport services. The residence is within easy access to Eindhoven and Helmond, making it convenient for work and leisure travel.
Seize this opportunity to become part of a vibrant community while enjoying the comfort and luxury that this unique property affords. Your dream home awaits! Make that call today.
Features
Transfer of ownership
- Last asking price
- € 355,000 kosten koper
- Asking price per m²
- € 3,349
- Status
- Sold
Construction
- Kind of house
- Single-family home, corner house
- Building type
- Resale property
- Year of construction
- 1967
- Type of roof
- Gable roof covered with roof tiles
Surface areas and volume
- Areas
- Living area
- 106 m²
- External storage space
- 7 m²
- Plot size
- 156 m²
- Volume in cubic meters
- 330 m³
Layout
- Number of rooms
- 7 rooms (4 bedrooms)
- Number of bath rooms
- 1 bathroom and 1 separate toilet
- Bathroom facilities
- Bath, toilet, and sink
- Number of stories
- 2 stories and an attic
- Facilities
- Air conditioning, skylight, optical fibre, passive ventilation system, rolldown shutters, and solar panels
Energy
- Energy label
- Not available
- Insulation
- Roof insulation, double glazing and insulated walls
- Heating
- Gas heaters
- Hot water
- Gas water heater
Cadastral data
- BAKEL EN MILHEEZE T 1235
- Cadastral map
- Area
- 156 m²
- Ownership situation
- Full ownership
Exterior space
- Garden
- Back garden and front garden
- Back garden
- 49 m² (6.50 metre deep and 7.50 metre wide)
- Garden location
- Located at the west
Storage space
- Shed / storage
- Detached brick storage
Parking
- Type of parking facilities
- Public parking
Photos 29
© 2001-2024 funda




























