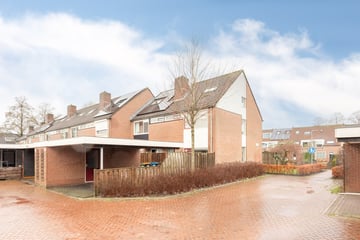This house on funda: https://www.funda.nl/en/detail/koop/verkocht/barneveld/huis-goudenstein-55/43488843/

Description
Ruime HOEKWONING met vijf slaapkamers en parkeren op eigen perceel.
In deze kindvriendelijke wijk staat een hoekwoning te koop met parkeren op eigen terrein en een carport. Deze woning bevind zich op een goede locatie want alle belangrijke voorzieningen zijn op loopafstand! De woning heeft maar liefst vijf slaapkamers. In de royale achtertuin heeft u veel privacy door de groene woonomgeving die zich achter de tuin bevind. Bouwjaar 1978. Perceeloppervlakte 146 m².
Indeling:
Begane grond: Hal/entree met meterkast, ruime trappenkast en toilet met fonteintje. Woonkamer met veel daglicht. Open keuken. Vanaf de woonkamer is er een loopdeur naar de achtertuin.
Eerste verdieping: Overloop met toegang tot drie slaapkamers waarvan een slaapkamer voorzien is van een wastafel. Ruime badkamer met ligbad, inloopdouche, toilet en wastafel.
Tweede verdieping: Via een vaste trap bereikbaar. Op de tweede verdieping bereikt u de vierde en vijfde slaapkamer, waarvan de slaapkamer aan de achterzijde is voorzien van een dakkapel. Ook zijn er twee bergingen aanwezig waarvan een is voorzien van wasapparatuur aansluiting en de ander van C.V. aansluiting (Vaillant).
Tuin: De achtertuin is gelegen op het noordwesten en bied veel privacy door de groenstrook met waterpartij aan de achterzijde van de tuin.
Voor deze woning geldt een vaste notaris.
Features
Transfer of ownership
- Last asking price
- € 385,000 kosten koper
- Asking price per m²
- € 3,105
- Status
- Sold
Construction
- Kind of house
- Single-family home, corner house (residential property facing inner courtyard)
- Building type
- Resale property
- Year of construction
- 1978
- Type of roof
- Gable roof covered with roof tiles
Surface areas and volume
- Areas
- Living area
- 124 m²
- Exterior space attached to the building
- 2 m²
- External storage space
- 6 m²
- Plot size
- 146 m²
- Volume in cubic meters
- 509 m³
Layout
- Number of rooms
- 6 rooms (5 bedrooms)
- Number of bath rooms
- 1 bathroom and 1 separate toilet
- Bathroom facilities
- Shower, bath, toilet, sink, and washstand
- Number of stories
- 3 stories
- Facilities
- Skylight, optical fibre, mechanical ventilation, and passive ventilation system
Energy
- Energy label
- Heating
- CH boiler
- Hot water
- CH boiler
- CH boiler
- Vaillant (gas-fired combination boiler, in ownership)
Cadastral data
- BARNEVELD E 4973
- Cadastral map
- Area
- 146 m²
- Ownership situation
- Full ownership
Exterior space
- Location
- In residential district and unobstructed view
- Garden
- Back garden and front garden
- Back garden
- 39 m² (7.00 metre deep and 5.50 metre wide)
- Garden location
- Located at the northwest with rear access
Storage space
- Shed / storage
- Detached brick storage
- Facilities
- Electricity
Garage
- Type of garage
- Carport
Parking
- Type of parking facilities
- Parking on private property and public parking
Photos 39
© 2001-2025 funda






































