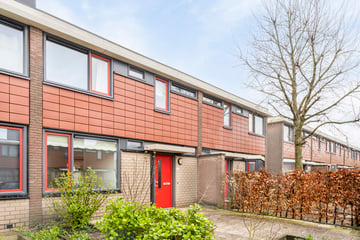
Description
Starters opgelet! Deze tussenwoning is gelegen op een perceel van maar liefst 194 m²!
Deze brede tussenwoning met vrijstaande stenen berging is op een leuke locatie in de wijk ‘Oldenbarneveld’ gelegen. De ruime achtertuin is op het noordoosten gelegen en heeft een royale berging met overkapping. Aan de achterzijde van de woning is er voldoende parkeergelegenheid. De woning ligt nabij het gezellige dorpscentrum met alle belangrijke voorzieningen. Bouwjaar 1968. Perceeloppervlakte maar liefst 194 m². Energielabel A.
Indeling:
Begane grond: entree/hal met trapopgang, meterkast en toilet met fontein. Royale Z-vormige woonkamer. Half open keuken met deur naar de achtertuin. Tevens bevindt zich hier de wasapparatuur aansluiting en de C.V. opstelling (Intergas 2021)
Eerste verdieping: ruime overloop met toegang tot vier slaapkamers waarvan er drie beschikken over een praktische inbouwkast. De badkamer heeft een inloopdouche, wastafel en toilet.
Tuin: De diepe achtertuin is gelegen op het noordoosten. Achter in de tuin staat een vrijstaande stenen berging met een overkapping.
- Voor deze woning geldt een vaste notaris en een zelfbewoningsplicht.
- Onder voorbehoud gunning verkoper.
- Huurders van de Woningstichting Barneveld hebben voorrang tot koop.
Features
Transfer of ownership
- Last asking price
- € 359,000 kosten koper
- Asking price per m²
- € 3,626
- Status
- Sold
Construction
- Kind of house
- Single-family home, row house
- Building type
- Resale property
- Year of construction
- 1968
- Type of roof
- Flat roof covered with asphalt roofing
Surface areas and volume
- Areas
- Living area
- 99 m²
- Exterior space attached to the building
- 20 m²
- External storage space
- 11 m²
- Plot size
- 194 m²
- Volume in cubic meters
- 352 m³
Layout
- Number of rooms
- 5 rooms (4 bedrooms)
- Number of bath rooms
- 1 bathroom and 1 separate toilet
- Bathroom facilities
- Shower, toilet, and sink
- Number of stories
- 2 stories
- Facilities
- Passive ventilation system
Energy
- Energy label
- Insulation
- Roof insulation, insulated walls and floor insulation
- Heating
- CH boiler
- Hot water
- CH boiler
- CH boiler
- Intergas (gas-fired combination boiler from 2021, in ownership)
Cadastral data
- BARNEVELD G 6889
- Cadastral map
- Area
- 194 m²
- Ownership situation
- Full ownership
Exterior space
- Location
- Alongside a quiet road and in residential district
- Garden
- Back garden and front garden
- Back garden
- 99 m² (16.00 metre deep and 6.20 metre wide)
- Garden location
- Located at the northeast with rear access
Storage space
- Shed / storage
- Detached brick storage
- Facilities
- Electricity
- Insulation
- No insulation
Parking
- Type of parking facilities
- Public parking
Photos 30
© 2001-2025 funda





























