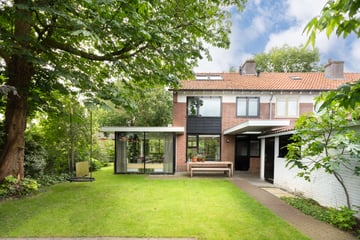
Description
Prachtige uitgebouwde hoekwoning met vrij uitzicht en een heerlijk vrije tuin.
Dit is een woning die er gelijk met kop en schouders uitspringt. De woning is uitgebouwd met een geweldige en riante tuinkamer. In deze kamer voelt het alsof je in de vrije tuin zit rondom de houtkachel, maar dan in een super strak afgewerkte uitbouw die tot in de puntjes minimalistisch is afgewerkt.
Door deze uitbouw heeft de doorzonkamer de functie van woonkeuken gekregen, waardoor er een prachtig vrijstaand eiland mogelijk is. Ook hier ervaar je veel licht en ruimte. De voormalige keuken heeft de functie bijkeuken gekregen en is erg praktisch.
De tuin is ruim en volwassen, voorzien van enkele grote bomen die het geheel karakter en privacy geven. De tuin is voorzien van een berging en een eenvoudige garage.
Indeling.
Entree, hal met trap, riante woonkeuken met vrijstaand eiland. De keuken is voorzien van Novy inductie kookplaat met afzuiging, combi oven, koelkast, heet waterkraan en vaatwasmachine. Zeer strak afgewerkte tuinkamer met houtkachel. De strakke keuken en tuinkamer zijn voorzien van een fraaie gietvloer met vloerverwarming. De bijkeuken is voorzien van een eenvoudig keukenblok, aansluiting wasmachine en droger. Ook de bijkeuken is voorzien van vloerverwarming. De achterdeur bij de bijkeuken is overdekt, zo is bij slecht weer de berging droog te bereiken.
1e verdieping: Overloop, 3 slaapkamers en een luxe badkamer, voorzien van riante douche, wandtoilet, vloerverwarming en fraai badmeubel.
2e verdieping: Ruime zolder met 2 grote dakvensters, opstelplaats Nefit CV ketel van 2016.
Heerlijk om dit huis te bekijken. Wat hebben de bewoners goed nagedacht over alle aanpassingen.
Features
Transfer of ownership
- Last asking price
- € 519,000 kosten koper
- Asking price per m²
- € 4,361
- Status
- Sold
Construction
- Kind of house
- Single-family home, corner house
- Building type
- Resale property
- Year of construction
- 1958
- Type of roof
- Gable roof covered with roof tiles
Surface areas and volume
- Areas
- Living area
- 119 m²
- External storage space
- 23 m²
- Plot size
- 435 m²
- Volume in cubic meters
- 432 m³
Layout
- Number of rooms
- 6 rooms (3 bedrooms)
- Number of bath rooms
- 1 bathroom and 1 separate toilet
- Bathroom facilities
- Walk-in shower, toilet, underfloor heating, sink, and washstand
- Number of stories
- 3 stories
- Facilities
- Air conditioning, skylight, optical fibre, mechanical ventilation, and passive ventilation system
Energy
- Energy label
- Insulation
- Roof insulation, insulated walls, floor insulation and completely insulated
- Heating
- CH boiler and partial floor heating
- Hot water
- CH boiler
- CH boiler
- Nefit (gas-fired combination boiler from 2016, in ownership)
Cadastral data
- BARNEVELD G 7895
- Cadastral map
- Area
- 435 m²
- Ownership situation
- Full ownership
Exterior space
- Location
- Alongside a quiet road, in residential district and unobstructed view
- Garden
- Back garden, front garden and side garden
- Back garden
- 284 m² (18.80 metre deep and 15.10 metre wide)
- Garden location
- Located at the northeast with rear access
Storage space
- Shed / storage
- Detached brick storage
- Facilities
- Electricity
Garage
- Type of garage
- Detached wooden garage
- Capacity
- 1 car
- Facilities
- Electricity
Parking
- Type of parking facilities
- Parking on private property
Photos 53
© 2001-2025 funda




















































