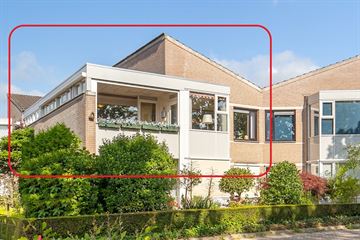
Description
Ruim 3-kamer appartement gelegen op de 1e verdieping van een kleinschalig appartementencomplex Residence “De Eendracht”. Het appartement is voorzien een ruime woonkamer, open keuken, eetkamer, badkamer, slaapkamer en balkon. Tevens is er een bergzolder aanwezig. Op de begane grond is een eigen (fiets) berging gesitueerd. Het appartement is gelegen zeer nabij het Heuvelplein met diverse horeca en winkels.
Inhoud 380 m³
Gebruiksoppervlakte wonen 102 m²
Balkon 6 m²
Bouwjaar 1993
Energielabel B
Aanvaarding in overleg
BIJZONDERHEDEN
• Het appartement heeft houten kozijnen met isolerende beglazing.
• Er is geen lift aanwezig in het appartementencomplex.
• In de nabijheid van de winkels en horeca op het Heuvelplein.
• Kleinschalig appartementencomplex totaal 6 appartementen.
• De maandelijkse bijdrage voor de VVE is € 200,-. Inbegrepen zijn opstalverzekering, onderhoud buitenzijde, schoonmaak gezamenlijke ruimten en onderhoud gezamenlijke tuin.
BEGANE GROND
De centrale entree met bellentableau en brievenbussen geeft u toegang tot de centrale hal. De hal heeft een trap naar de 1e verdieping. Ook heeft u hier toegang tot de (fiets) berging op de begane grond.
1E VERDIEPING
De overloop geeft toegang het appartement. In de hal is de meterkast gesitueerd (5 groepen + 2 aardlekschakelaars + glasvezelaansluiting), betegelde toiletruimte met wandcloset en fonteintje. Technische ruimte met opstelling cv-combiketel merk Bosch bouwjaar 2012 en aansluitingen wasapparatuur.
De ruime woonkamer heeft een gashaard, erker en raampartijen. Mogelijkheid om meerdere zithoeken te creëren. De vloer is voorzien van vloerbedekking, de wanden zijn behangen.
Open keuken met kunststof werkblad, keramische kookplaat, afzuigkap, spoelbak, koelkast, 3 diepvriesladen, vaatwasser, diverse lades en kasten. De keuken heeft een vinylvloer. Middels een vlizotrap toegang tot de bergzolder.
Naast de keuken is de eetkamer gesitueerd. De eetkamer heeft een raam met ventilatierooster.
Ruime slaapkamer met meerdere raampartijen en direct toegang tot de badkamer.
De badkamer heeft een ligbad, douchecabine, designradiator en wastafel met ombouwmeubel en wandcloset.
BALKON
Vanuit de woonkamer is een fraai balkon bereikbaar. Hier heeft u een prachtig uitzicht. Het balkon heeft een elektrisch bedienbaar rolluik.
Naast het complex zijn enkele openbare parkeerplaatsen gesitueerd.
Features
Transfer of ownership
- Last asking price
- € 300,000 kosten koper
- Asking price per m²
- € 2,941
- Status
- Sold
- VVE (Owners Association) contribution
- € 200.00 per month
Construction
- Type apartment
- Apartment with shared street entrance (apartment)
- Building type
- Resale property
- Year of construction
- 1993
- Type of roof
- Gable roof covered with roof tiles
Surface areas and volume
- Areas
- Living area
- 102 m²
- Other space inside the building
- 13 m²
- Exterior space attached to the building
- 6 m²
- External storage space
- 6 m²
- Volume in cubic meters
- 380 m³
Layout
- Number of rooms
- 3 rooms (1 bedroom)
- Number of bath rooms
- 1 bathroom and 1 separate toilet
- Bathroom facilities
- Shower, bath, toilet, and washstand
- Number of stories
- 2 stories
- Located at
- 1st floor
- Facilities
- Optical fibre, mechanical ventilation, rolldown shutters, flue, and TV via cable
Energy
- Energy label
- Insulation
- Roof insulation, double glazing, insulated walls and floor insulation
- Heating
- CH boiler
- Hot water
- CH boiler
- CH boiler
- Bosch (gas-fired combination boiler from 2012, in ownership)
Cadastral data
- BEEK EN DONK K 1106
- Cadastral map
- Ownership situation
- Full ownership
Exterior space
- Location
- In centre and unobstructed view
- Garden
- Sun terrace
- Sun terrace
- 6 m² (1.84 metre deep and 3.38 metre wide)
- Garden location
- Located at the east
- Balcony/roof terrace
- Balcony present
Storage space
- Shed / storage
- Built-in
- Facilities
- Electricity
Parking
- Type of parking facilities
- Public parking
VVE (Owners Association) checklist
- Registration with KvK
- Yes
- Annual meeting
- Yes
- Periodic contribution
- Yes (€ 200.00 per month)
- Reserve fund present
- Yes
- Maintenance plan
- Yes
- Building insurance
- Yes
Photos 33
© 2001-2024 funda
































