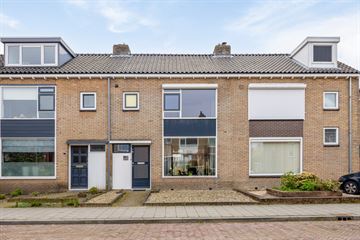
Description
Aan de rand van het centrum van Beek ligt deze ruime tussenwoning met voor-, en achtertuin, berging en achterom.
De plaats Beek is een gezellig en gemoedelijk dorp en maakt onderdeel uit van de gemeente Berg en Dal. Beek heeft vele voorzieningen zoals; een basisschool, kinderopvang en een gezondheidscentrum met o.a.: een huisarts, tandarts en fysiotherapie, supermarkt, horeca en een rijk sport en verenigingsleven.
Gelegen op een steenworp afstand van de stuwwal waar het uitgestrekte bosgebied begint met uiteraard ook de kabouterroute. Vanaf de achterzijde van de woning is er al zicht op dit fraaie stuk natuur. Om het compleet te maken kijk je aan de voorzijde over de verbindingsweg richting het fraaie natuurgebied de Ooijpolder. Ook staat Beek bekend om het Wylerbergmeer waar het heerlijk recreëren is. Dit alles is op slechts luttele autominuten van Nijmegen centrum te vinden met goede ontsluitingsmogelijkheden naar A15 en A50.
Begane grond:
Entrée/hal, toilet, trapkast en trap naar de eerste verdieping. De woonkamer is voorzien van een laminaatvloer en houtkachel. Er is een open verbinding vanuit de woonkamer naar de keuken, voorzien van diverse inbouwapparatuur.
Eerste verdieping:
Overloop, 3 slaapkamers, waarvan 1 slaapkamer is voorzien van een airco, vaste kast, badkamer met douche en vaste wastafel.
Tweede verdieping:
Voorzolder voorzien van cv-ketel en witgoedaansluiting, met aansluitend een slaapkamer met dakkapel aan de achterzijde.
Berging/tuin:
Berging voorzien van elektra en achtertuin gelegen op het zuidwesten met achterom.
Algemeen:
Bouwjaar 1960;
Gebruiksoppervlakte wonen 84 m2;
Perceeloppervlak ca. 135 m2;
Ruime achtertuin met berging en een achterom;
Dakpannen vervangen in 2010;
Vloeren en muren na geïsoleerd;
Airco geplaatst op de slaapkamer eerste verdieping;
Voorzien van rolluiken;
Features
Transfer of ownership
- Last asking price
- € 339,000 kosten koper
- Asking price per m²
- € 3,942
- Status
- Sold
Construction
- Kind of house
- Single-family home, row house
- Building type
- Resale property
- Year of construction
- 1960
- Type of roof
- Gable roof covered with roof tiles
Surface areas and volume
- Areas
- Living area
- 86 m²
- External storage space
- 6 m²
- Plot size
- 135 m²
- Volume in cubic meters
- 299 m³
Layout
- Number of rooms
- 5 rooms (4 bedrooms)
- Number of bath rooms
- 1 bathroom and 1 separate toilet
- Bathroom facilities
- Shower and sink
- Number of stories
- 3 stories
- Facilities
- Air conditioning, optical fibre, mechanical ventilation, passive ventilation system, rolldown shutters, flue, and TV via cable
Energy
- Energy label
- Insulation
- Roof insulation, double glazing, energy efficient window, insulated walls and floor insulation
- Heating
- CH boiler and wood heater
- Hot water
- CH boiler
- CH boiler
- Nefit (gas-fired combination boiler from 2003, in ownership)
Cadastral data
- UBBERGEN B 2502
- Cadastral map
- Area
- 135 m²
- Ownership situation
- Full ownership
Exterior space
- Location
- On the edge of a forest, alongside a quiet road, in wooded surroundings and in residential district
- Garden
- Back garden and front garden
- Back garden
- 75 m² (12.50 metre deep and 6.00 metre wide)
- Garden location
- Located at the southwest with rear access
Storage space
- Shed / storage
- Attached brick storage
- Facilities
- Electricity
Parking
- Type of parking facilities
- Public parking
Photos 45
© 2001-2025 funda












































