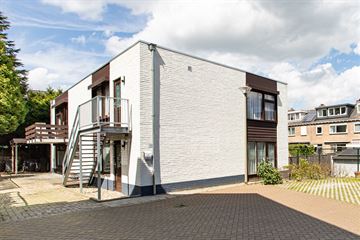
Description
Royale VRIJSTAANDE woning met houten berging; een bijzondere woning in een bijzondere woonomgeving gelegen aan de rand van het centrum van Beek.
Indeling
entree, royale eet-/woonkamer met open keukenopstelling, hal, royale slaapkamer met kastenwand en toegang tot ruime badkamer met ligbad, dubbele wastafel en
toilet, 2e slaapkamer met toegang tot de tuin en badkamer met douche, vaste wastafel en toilet, berging met cv-ketel en warmwaterboiler.
Eerste verdieping
hal, royale eet-woonkamer met toegang tot zonnig balkon, ruime halfopen keuken met kook-/werkeiland, royale slaapkamer, badkamer met inloopdouche en vaste
wastafel in badkamermeubel, separaat toilet met fontein.
Balkon
Via de woonkamer bereikbaar zonnig balkon, afmeting 1.64 x 4.00 meter, gelegen op het zuiden.
Tuin
Zijtuin, circa 15.00 x 5.00 meter, gelegen op het noordoosten, ruime tuinberging.
Bijzonderheden
Bijzondere locatie door een aantrekkelijke combinatie van het in rust genieten van de nabije bossen, polders en rivier de Waal en het gemak van de nabije centra van Groesbeek en Nijmegen met al hun voorzieningen.
Om de mogelijkheden van wonen en gebruik van deze woning goed in beeld te hebben moet u deze bijzondere woning beslist gezien hebben. Uitstekend geschikt voor een combinatie van zelfstandig wonen van ouders en kinderen, wonen en werken aan huis.
Features
Transfer of ownership
- Last asking price
- € 525,000 kosten koper
- Asking price per m²
- € 2,169
- Status
- Sold
Construction
- Kind of house
- Single-family home, detached residential property
- Building type
- Resale property
- Year of construction
- 1974
- Specific
- Double occupancy possible
- Type of roof
- Flat roof covered with asphalt roofing
- Quality marks
- Energie Prestatie Advies
Surface areas and volume
- Areas
- Living area
- 242 m²
- Exterior space attached to the building
- 19 m²
- Plot size
- 327 m²
- Volume in cubic meters
- 690 m³
Layout
- Number of rooms
- 5 rooms (3 bedrooms)
- Number of bath rooms
- 3 bathrooms and 1 separate toilet
- Bathroom facilities
- Shower, 2 toilets, 2 sinks, double sink, bath, 2 washstands, and walk-in shower
- Number of stories
- 2 stories
- Facilities
- Rolldown shutters
Energy
- Energy label
- Insulation
- Partly double glazed
- Heating
- CH boiler
- Hot water
- Gas-fired boiler
Cadastral data
- UBBERGEN B 4059
- Cadastral map
- Area
- 327 m²
- Ownership situation
- Full ownership
Exterior space
- Location
- Alongside a quiet road, in wooded surroundings and in residential district
- Garden
- Side garden
- Side garden
- 75 m² (15.00 metre deep and 5.00 metre wide)
- Garden location
- Located at the northeast with rear access
- Balcony/roof terrace
- Balcony present
Storage space
- Shed / storage
- Attached wooden storage
- Facilities
- Electricity
Parking
- Type of parking facilities
- Parking on private property
Photos 39
© 2001-2024 funda






































