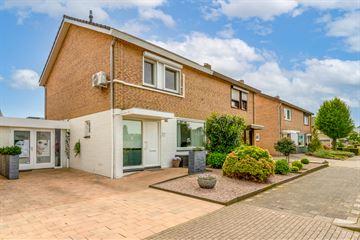
Description
RUIM HALFVRIJSTAAND WOONHUIS MET AANBOUW, MULTI FUNCTIONELE RUIMTE EN TUIN MET OVERKAPPING EN BERGING
Begane grond:
Hal met plavuizenvloer, meterkast, garderobe en een half betegelde toiletruimte met hangcloset. Woonkamer met doorgang naar aanbouw (eetkamer) met eikenhouten plankenvloer en schuifpui naar het terras. Open keuken met plavuizenvloer en een luxe keukeninstallatie (2023) voorzien van inductie kookplaat met randafzuiging (Bora), stoomoven, combimagnetron, koelkast, vaatwasser en close-in boiler. Woonkamer, keuken en aanbouw totaal: 59 m2. Via eetkamer toegankelijke multifunctionele ruimte (7,07 m x 2,88 m) momenteel als schoonheidssalon met tegelvloer, wastafel in meubel en close-in boiler. Bijkeuken (2,88 m x 2,60 m) met tegelvloer, witgoedaansluitingen en toiletruimte. Omsloten grotendeels beklinkerde tuin met borders, gemetselde berging (3,80 m x 3,66 m) met overkapping (5,09 m x 3,41 m) achter in de tuin gesitueerd.
1ste Verdieping:
Overloop met laminaatvloer en vaste trap naar de zolder. Drie slaapkamers met laminaatvloer, groot respectievelijk: 3,73 m x 3,23 m met systeemwandkast en airco, 3,73 m x 3,18 m en 3,18 m x 2,29 m. Geheel betegelde badkamer (2,58 m x 2,27 m) met douchecabine, wastafel in meubel en hangcloset.
2de Verdieping:
Extra slaapkamer (6,06 m x 3,98 m) met laminaatvloer, grote dakkapel, ligbad en wastafel in meubel. Aparte bergruimte met wandopstelling cv combiketel (Atag, 2023).
Bijzonderheden:
Deze woning heeft kunststof kozijnen met grotendeels HR++ beglazing. Op 1ste en 2de verdieping (dakkapel) zijn rolluiken gemonteerd. Er zijn 18 zonnepanelen geïnstalleerd (2023).
Locatie: kindvriendelijke rustige woonwijk, nabij Makado winkelcentrum en uitvalswegen.
Features
Transfer of ownership
- Last asking price
- € 419,000 kosten koper
- Asking price per m²
- € 2,422
- Status
- Sold
Construction
- Kind of house
- Single-family home, double house
- Building type
- Resale property
- Year of construction
- 1971
- Type of roof
- Gable roof covered with roof tiles
Surface areas and volume
- Areas
- Living area
- 173 m²
- External storage space
- 14 m²
- Plot size
- 320 m²
- Volume in cubic meters
- 565 m³
Layout
- Number of rooms
- 6 rooms (4 bedrooms)
- Number of stories
- 2 stories and an attic
- Facilities
- Air conditioning, optical fibre, rolldown shutters, sliding door, TV via cable, and solar panels
Energy
- Energy label
- Insulation
- Roof insulation and energy efficient window
- Heating
- CH boiler
- Hot water
- CH boiler
- CH boiler
- Atag (gas-fired combination boiler from 2023, in ownership)
Cadastral data
- BEEK G 2332
- Cadastral map
- Area
- 7 m²
- Ownership situation
- Full ownership
- BEEK G 2331
- Cadastral map
- Area
- 313 m²
- Ownership situation
- Full ownership
Exterior space
- Location
- In residential district
- Garden
- Back garden and front garden
- Back garden
- 135 m² (15.00 metre deep and 9.00 metre wide)
- Garden location
- Located at the southeast
Storage space
- Shed / storage
- Detached brick storage
- Facilities
- Electricity
Parking
- Type of parking facilities
- Parking on private property and public parking
Photos 58
© 2001-2025 funda

























































