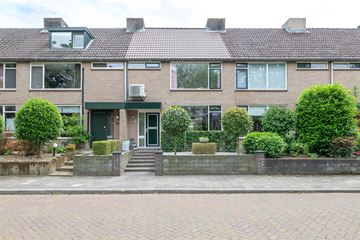
Description
Nette tussenwoning met vrijstaand stenen garage en voor- en achtertuin. De woning is deels voorzien van kunststof kozijnen en is volledig voorzien van dubbele beglazing. Daarnaast beschikt de woning over 13 zonnepanelen. Op de 2e etage is een dakkapel geplaatst, waardoor een ruime zolderverdieping is ontstaan.
Het woonhuis is gelegen in het Veluwse dorp Beekbergen, in een kindvriendelijke woonomgeving met een groen park met speelveldje in de directe omgeving. Daarnaast zijn diverse voorzieningen zoals winkels, een basisschool en zorg op korte afstand te vinden. Beekbergen is gunstig gelegen t.o.v. de snelwegen A1 en A50.
Begane grond:
Hal, meterkast, toilet met fonteintje, trapopgang naar de eerste verdieping. Lichte woonkamer met open keuken. De keuken is uitgevoerd met diverse inbouwapparatuur, zoals een vaatwasser, oven, 4-pits gasfornuis, afzuigkap en koelkast. Bijkeuken met toegang tot de tuin.
Eerste verdieping:
Overloop, 3 slaapkamers, badkamer. De badkamer is voorzien van een ligbad, 2e toilet en een wastafel.
Tweede verdieping:
Voorzolder, zolderkamer, dakkapel over de volle breedte. De zolder is deels afgewerkt.
Derde verdieping:
Vliering.
Info:
- Tuin op het zuiden;
- De woning beschikt over een definitief energielabel A (geldig tot 17-04-2034);
- De vloer en spouw zijn na-geïsoleerd;
- Deels v.v. kunststofkozijnen en deels HR++ glas;
- De zonnepanelen (13 stuks) zijn geplaatst in 2023;
- De pannen zijn recent vernieuwd;
- In de tuin is een garage met vliering aanwezig.
Features
Transfer of ownership
- Last asking price
- € 375,000 kosten koper
- Asking price per m²
- € 3,049
- Status
- Sold
Construction
- Kind of house
- Single-family home, row house
- Building type
- Resale property
- Year of construction
- 1975
- Type of roof
- Gable roof covered with roof tiles
Surface areas and volume
- Areas
- Living area
- 123 m²
- External storage space
- 20 m²
- Plot size
- 172 m²
- Volume in cubic meters
- 450 m³
Layout
- Number of rooms
- 5 rooms (4 bedrooms)
- Number of bath rooms
- 1 bathroom and 1 separate toilet
- Bathroom facilities
- Bath, toilet, and sink
- Number of stories
- 2 stories and an attic
- Facilities
- Air conditioning, TV via cable, and solar panels
Energy
- Energy label
- Insulation
- Double glazing, energy efficient window, insulated walls and floor insulation
- Heating
- CH boiler
- Hot water
- CH boiler
- CH boiler
- Remeha (gas-fired from 2021, in ownership)
Cadastral data
- BEEKBERGEN K 3931
- Cadastral map
- Area
- 172 m²
- Ownership situation
- Full ownership
Exterior space
- Garden
- Back garden and front garden
- Back garden
- 72 m² (12.00 metre deep and 6.00 metre wide)
- Garden location
- Located at the south with rear access
Garage
- Type of garage
- Detached brick garage
- Capacity
- 1 car
- Facilities
- Electricity
Parking
- Type of parking facilities
- Public parking
Photos 38
© 2001-2024 funda





































