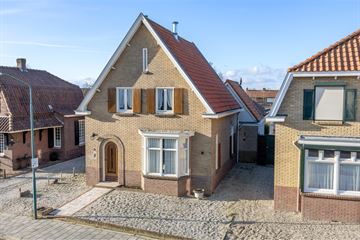
Description
(ge)WOON VRIJSTAAND
JAREN '30
Deze vrijstaande woning is een echte binnenkijker! De jaren 30 staan bekend om haar degelijke bouw en aandacht voor detail. Beiden zijn in deze woning terug te vinden. Vanaf de buitenkant oogt deze woning al als een pareltje met haar karakteristieke bouw en erker. De binnenkant van de woning en tuin van meer dan 26 meter diep zullen u ook verrassen.
GEZINSLEVEN BINNEN/BUITEN
Deze woning is de ideale gezinswoning waar men kan kiezen tussen binnen- of buitenleven.
De woonkamer is een volwaardige leefruimte met een schuifpui en er is een gesloten keuken aanwezig.
Heeft u liever een open keuken of een grotere woonkamer?
Dat is absoluut mogelijk door bijvoorbeeld de keuken te verplaatsen naar de bijkeuken.
Het terras is dé plek in de achtertuin om buiten samen te komen met het gezin. Hier is genoeg ruimte voor zowel een loungeset als een buitenkeuken. De tuin is voorzien van veel privacy, omdat er geen directe inkijk mogelijk is van de buren. Voor de kinderen is er meer dan genoeg speelplek in de diepe tuin of bij de speelveldjes in de buurt.
BERGING
Naast meer dan voldoende woonruimte is er ook meer dan genoeg bergruimte in en rondom deze woning aanwezig. Van een kelder tot aan de zolder!
De bijkeuken is voorzien van witgoedaansluiting, waardoor u de was in de zomer direct buiten kan ophangen. Hier is er toegang tot de bergzolder, waar u al uw seizoen afhankelijke (woon)decoratie op kunt ruimen. In de achtertuin bevindt zich nog een schuurtje; handig voor uw tuingereedschappen.
Tevens biedt de zolder in het woonhuis nog meer ruimte om spullen op te bergen. De zolder is ruim en is nog geheel naar wens in te delen.
HART VAN BEERS
Gelegen aan een hoofdweg van Beers nabij de kerk bevindt zich deze jaren-30-woning. Om de hoek zijn het strandje aan de Kraaijenbergse Plassen, de sportzaal en tennisvelden. Kiest u liever voor een mooie wandel- of fietsroute dan zijn er diverse gezellige horeca gelegenheden in de buurt om als tussenstop te gebruiken. Daarnaast heeft Beers diverse andere voorzieningen zoals een buurtsupermarkt, diverse actieve sportverenigingen en een 55 jaar jubilerende carnavalsvereniging de Bokkerijers. Cuijk, Grave en Mill zijn snel bereikbaar, zowel met de auto als met de fiets en op korte afstand. In alle 3 de plaatsen bevinden zich vele supermarkten, speciaalzaken, scholen en in Cuijk een treinstation.
Spreekt de perfecte balans tussen comfortabel wonen en het genieten van de rustige charme van het dorpsleven u aan?
Maak dan een bezichtigingsafspraak en laat u verwelkomen door de makelaar Martijn Willems.
Goed om te weten:
- energielabel E
- niet zelfbewoningsclausule van toepassing
Features
Transfer of ownership
- Last asking price
- € 449,000 kosten koper
- Asking price per m²
- € 3,805
- Status
- Sold
Construction
- Kind of house
- Single-family home, detached residential property
- Building type
- Resale property
- Year of construction
- 1930
- Type of roof
- Gable roof covered with roof tiles
- Quality marks
- Energie Prestatie Advies
Surface areas and volume
- Areas
- Living area
- 118 m²
- Other space inside the building
- 31 m²
- External storage space
- 18 m²
- Plot size
- 530 m²
- Volume in cubic meters
- 542 m³
Layout
- Number of rooms
- 5 rooms (3 bedrooms)
- Number of bath rooms
- 1 bathroom and 1 separate toilet
- Bathroom facilities
- Shower, toilet, sink, and sit-in bath
- Number of stories
- 2 stories, an attic with a loft, and a basement
- Facilities
- Skylight, flue, and sliding door
Energy
- Energy label
- Insulation
- Double glazing and insulated walls
- Heating
- CH boiler
- Hot water
- Gas water heater
- CH boiler
- Nefit Ecomline HR (gas-fired combination boiler, in ownership)
Cadastral data
- CUIJK P 573
- Cadastral map
- Area
- 530 m²
- Ownership situation
- Full ownership
Exterior space
- Location
- In residential district
- Garden
- Back garden
- Back garden
- 389 m² (37.00 metre deep and 10.50 metre wide)
- Garden location
- Located at the northwest with rear access
- Balcony/roof terrace
- Balcony present
Storage space
- Shed / storage
- Detached brick storage
- Facilities
- Electricity
Parking
- Type of parking facilities
- Parking on private property and public parking
Photos 74
© 2001-2024 funda









































































