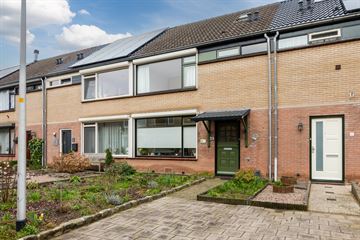This house on funda: https://www.funda.nl/en/detail/koop/verkocht/bemmel/huis-bouwhof-39/89865920/

Description
Spacious terraced house with no fewer than 4 bedrooms located in a car-free courtyard!
Are you looking for a nice and comfortable terraced house? Look no further! This family home has no fewer than 4 (bed)rooms, a spacious living room with access to (open) kitchen, a backyard with plenty of privacy, detached stone storage, canopy, and rear entrance.
Within walking/cycling distance, you can find all kinds of amenities: supermarket, bus stop, primary schools, secondary school, sports & medical facilities. The bustling village center with a varied range of shops, restaurants, and cafes is nearby. The cities of Arnhem and Nijmegen are easily accessible by bus or car. With the A12, A15, A50 & A325 nearby, the national road network is within easy reach.
Layout
Ground floor: Spacious entrance, upon entering a long hallway with cloakroom, meter cupboard with fiber optic connection, pantry, a modern toilet with wall-mounted toilet and fountain (renovated in 2017). Door to the spacious living room with plenty of daylight through large windows. The (open) kitchen (2003) is around the corner and equipped with various built-in appliances (2016/2022). The kitchen has a dishwasher connection, which is currently not installed. Through the kitchen, there is access to the backyard.
First floor: Here you will find three full bedrooms (one with air conditioning) and a spacious bathroom with a washbasin, toilet, shower, and bathtub. All bedrooms are equipped with shutters and mosquito screens. One room is currently used as a laundry room with a space for the washing machine and dryer. The floor is covered with vinyl with a wood look (greywash).
Second floor: Fixed stairs to attic landing with skylight (Fakro). Spacious central heating/storage space with Bosch central heating combi boiler (2011). Access to the spacious fourth bedroom with skylight at the rear and storage space behind the knee walls.
Outside: The tiled backyard has green borders and a detached stone storage room (with electricity) and a canopy. There is a practical rear entrance. Parking is easy due to ample parking on the side of the courtyard or further down the street.
Particularities
This house was built in 1973. In 2020, the wall between the living/dining room was removed, resulting in access to the kitchen. This creates a spacious and light feeling. The entire house has wooden frames and shutters.
Living area: approx. 118 m2
Building-related outdoor space: approx. 1 m2
External storage space: approx. 9 m2
Gross volume: approx. 409 m3
Plot area: 157 m2
Asking price: € 305,000 costs-to-buyer
Acceptance in consultation
Features
Transfer of ownership
- Last asking price
- € 305,000 kosten koper
- Asking price per m²
- € 2,585
- Status
- Sold
Construction
- Kind of house
- Single-family home, row house (residential property facing inner courtyard)
- Building type
- Resale property
- Year of construction
- 1973
- Type of roof
- Gable roof covered with roof tiles
Surface areas and volume
- Areas
- Living area
- 118 m²
- Exterior space attached to the building
- 1 m²
- External storage space
- 9 m²
- Plot size
- 157 m²
- Volume in cubic meters
- 409 m³
Layout
- Number of rooms
- 5 rooms (4 bedrooms)
- Number of bath rooms
- 1 bathroom and 1 separate toilet
- Bathroom facilities
- Shower, bath, toilet, sink, and washstand
- Number of stories
- 2 stories and an attic
- Facilities
- Air conditioning, skylight, optical fibre, mechanical ventilation, and rolldown shutters
Energy
- Energy label
- Insulation
- Roof insulation, partly double glazed, insulated walls and floor insulation
- Heating
- CH boiler
- Hot water
- CH boiler
- CH boiler
- Bosch 3 HRC (gas-fired from 2011, in ownership)
Cadastral data
- BEMMEL H 1672
- Cadastral map
- Area
- 157 m²
- Ownership situation
- Full ownership
Exterior space
- Location
- In residential district
- Garden
- Back garden and front garden
- Back garden
- 67 m² (12.80 metre deep and 6.40 metre wide)
- Garden location
- Located at the northwest with rear access
Storage space
- Shed / storage
- Detached brick storage
- Facilities
- Electricity
- Insulation
- No insulation
Parking
- Type of parking facilities
- Public parking
Photos 21
© 2001-2025 funda




















