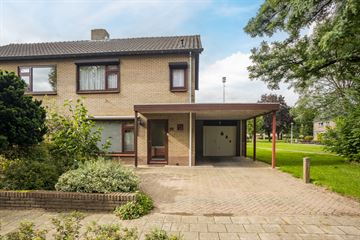This house on funda: https://www.funda.nl/en/detail/koop/verkocht/bemmel/huis-dijkstraat-39/43765425/

Description
Ruime 2-onder-1-kapwoning op prettige woonlocatie in Bemmel gelegen met eigen oprit, garage, 4 slaapkamers, achtertuin op het westen en veel mogelijkheden.
De woning is gelegen aan de rand van Bemmel. De Dijkstraat mondt uit op de dijk en haar uiterwaarden. Centrum Bemmel is ook in de directe omgeving gelegen. Bushalte en andere openbare voorzieningen zoals een zwembad en openbare scholen liggen ook op steenworp afstand. Bemmel kent een actief verenigingsleven en heeft een gunstige ligging ten aanzien van de steden Arnhem en Nijmegen.
Bouwjaar: 1973
Inhoud: circa 458 m³
Woonoppervlakte: circa 98 m²
Overige inpandige ruimte: circa 22 m²
Indeling
Begane grond:
Entree, hal, toilet (hangend) met fonteintje, meterkast, trappenkast, ruime doorzonwoonkamer met zicht op groen, keuken met inbouwapparatuur en directe loop naar de achtertuin.
De achtertuin is gelegen op het westen, is ruim opgezet en beschikt over een houten berging. Vanuit deze tuin is de garage te bereiken welke gedeeltelijk in gebruik is als wasruimte/bijkeuken.
Aan de voorzijde van de garage is voldoende plek voor 2 auto's.
Eerste verdieping:
Overloop, slaapkamer I en II aan de achterzijde, slaapkamer III aan de voorzijde en badkamer met wastafel, ligbad met douchefunctie, toilet (hangend) en douche.
Tweede verdieping:
Ruime overloop met CV-ketel en slaapkamer IV.
Bijzonderheden:
- Beschikking over 4 slaapkamers;
- Parkeren op eigen terrein;
- Gelegen op prettige woonlocatie;
- De woning beschikt over veel (verbouw)mogelijkheden;
- Energielabel D;
- Oplevering in overleg (kan spoedig).
Features
Transfer of ownership
- Last asking price
- € 375,000 kosten koper
- Asking price per m²
- € 3,827
- Status
- Sold
Construction
- Kind of house
- Single-family home, double house
- Building type
- Resale property
- Year of construction
- 1973
- Type of roof
- Gable roof covered with roof tiles
Surface areas and volume
- Areas
- Living area
- 98 m²
- Other space inside the building
- 22 m²
- Exterior space attached to the building
- 30 m²
- External storage space
- 7 m²
- Plot size
- 271 m²
- Volume in cubic meters
- 458 m³
Layout
- Number of rooms
- 5 rooms (4 bedrooms)
- Number of bath rooms
- 1 bathroom and 1 separate toilet
- Bathroom facilities
- Shower, bath, toilet, and sink
- Number of stories
- 3 stories
Energy
- Energy label
- Insulation
- Roof insulation and partly double glazed
- Heating
- CH boiler
- Hot water
- CH boiler
- CH boiler
- Intergas (gas-fired combination boiler from 2018, in ownership)
Cadastral data
- BEMMEL H 1776
- Cadastral map
- Area
- 271 m²
- Ownership situation
- Full ownership
Exterior space
- Location
- Alongside a quiet road
- Garden
- Back garden and front garden
Storage space
- Shed / storage
- Detached wooden storage
Garage
- Type of garage
- Attached brick garage
- Capacity
- 1 car
- Facilities
- Electricity, heating and running water
Parking
- Type of parking facilities
- Parking on private property and public parking
Photos 50
© 2001-2024 funda

















































