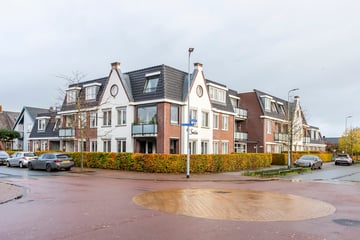
Description
Een verassend ruim (96m²) appartement met luxe keuken, grote living, 2 slaapkamers, mooi balkon, lift, berging en eigen auto-opstelplaats bieden wij u nu aan in appartementencomplex genaamd De Smidse. Het geheel is keurig onderhouden en op een hele fijne locatie met alle voorzieningen op loopafstand gelegen. Echt een heerlijke plek om te wonen!
INTERACTIEVE 3D PLATTEGROND:
Bij de presentatie op Funda vindt u de 3D plattegronden van deze woning onder het tabblad ‘Plattegrond’. Naast het bekijken van de driedimensionale plattegronden kunt u ook al uw meubels hierin zetten en de woning inrichten.
EEN ZEER UITGEBREIDE BROCHURE VAN 37 PAGINA'S IS EENVOUDIG VIA FUNDA TE DOWNLOADEN.
INDELING / BEGANE GROND:
Gezamenlijke, mooie en royale entree, brievenbussen, intercom, lift, trappenhuis, toegang naar berging en parkeerplaats.
EERSTE VERDIEPING:
Royale ontvangsthal met meterkast, separaat vrijdragend toilet voor de gasten en toegang tot woonkamer. De woonkamer is flink aan de maat, lekker licht door de vele ramen, voorzien van airco en heeft een heerlijk balkon. De keurige en moderne keuken is voorzien van een inductiekookplaat, koelkast, combi magnetron/oven en veel bergruimte. Vervolgens heeft men een tweede hal met toegang tot een ruime inpandige berging met de witgoedaansluitingen en combi ketel. Ruime badkamer welke is voorzien van een douche, 2e vrijdragend toilet en wastafelmeubel. Toegang tot 2 mooie slaapkamers waarvan de grootste slaapkamer echt flink aan de maat is. Het balkon heeft een hartstikke leuk uitzicht over de Beatrixstraat! De uitstraling van dit mooie complex en de fijne ligging maken dit mooie appartement compleet. Al met al een heerlijke plek om te wonen!
Beneden-Leeuwen is gelegen in het land van Maas en Waal, waar de rivieren de Maas en Waal centraal staan, en daarnaast een prachtig landschap bezit omringd door de dijken die toegang verlenen tot de fraaie rustieke dorpjes en o.a. de landschap vullende boomgaarden. In dit fraaie stukje Nederland kunt u zowel wandelend, fietsend als varend genieten van de natuur. Al met al is het in deze regio zeer fijn wonen!
Bijzonderheden:
* Het appartement maakt deel uit van het kleinschalig appartementencomplex De Smidse
* Uitstekend gelegen in centrum van dorp, op loopafstand van winkels en overige centrumvoorzieningen
* Volledig en goed geïsoleerd en voorzien van een A plus energielabel d.d. 14-11-2023
* Voorzien van lift en videofoon-installatie
* Maandelijkse bijdrage VVE € 164,- per maand
* Eigen privé parkeerplaats en berging
* Bouwjaar: 2012
* Geheel voorzien van vloerverwarming en een elektrisch zonnescherm
Meer weten over de Nijverheidsstraat 1 05 te Beneden-Leeuwen? Bel of mail ons gerust voor het maken van een bezichtigingsafspraak.
Features
Transfer of ownership
- Last asking price
- € 367,500 kosten koper
- Asking price per m²
- € 3,828
- Status
- Sold
- VVE (Owners Association) contribution
- € 164.00 per month
Construction
- Type apartment
- Galleried apartment (apartment)
- Building type
- Resale property
- Year of construction
- 2012
- Accessibility
- Modified residential property, accessible for people with a disability and accessible for the elderly
- Type of roof
- Flat roof covered with asphalt roofing
- Quality marks
- GIW Waarborgcertificaat
Surface areas and volume
- Areas
- Living area
- 96 m²
- Exterior space attached to the building
- 6 m²
- External storage space
- 5 m²
- Volume in cubic meters
- 317 m³
Layout
- Number of rooms
- 3 rooms (2 bedrooms)
- Number of bath rooms
- 1 bathroom and 1 separate toilet
- Bathroom facilities
- Shower, toilet, underfloor heating, and washstand
- Number of stories
- 1 story
- Located at
- 1st floor
- Facilities
- Air conditioning, outdoor awning, optical fibre, elevator, and mechanical ventilation
Energy
- Energy label
- Insulation
- Roof insulation, double glazing, energy efficient window, insulated walls and floor insulation
- Heating
- CH boiler and complete floor heating
- Hot water
- CH boiler
- CH boiler
- Intergas (gas-fired combination boiler from 2012, in ownership)
Cadastral data
- WAMEL G 1838
- Cadastral map
- Ownership situation
- Full ownership
Exterior space
- Location
- In centre and in residential district
- Balcony/roof terrace
- Balcony present
Storage space
- Shed / storage
- Detached brick storage
- Facilities
- Electricity
- Insulation
- No insulation
Garage
- Type of garage
- Parking place
- Insulation
- No insulation
Parking
- Type of parking facilities
- Parking on private property and public parking
VVE (Owners Association) checklist
- Registration with KvK
- Yes
- Annual meeting
- Yes
- Periodic contribution
- Yes (€ 164.00 per month)
- Reserve fund present
- Yes
- Maintenance plan
- Yes
- Building insurance
- Yes
Photos 32
© 2001-2024 funda































