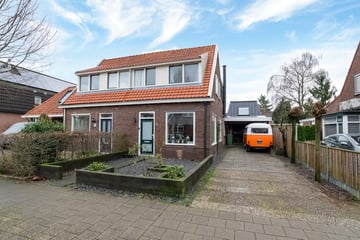This house on funda: https://www.funda.nl/en/detail/koop/verkocht/bennekom/huis-korenlaan-30/43498657/

Description
Korenlaan 30, Bennekom
Extended semi-detached house with CARPORT located in a very popular residential area.
This house has a lovely light living room and three bedrooms.
At the back of the garden is an enclosed porch and a large hobby room with upper floor. This is ideal for a home office or practice.
The location in relation to the city centre and nature is more than perfect. The centre of Bennekom is at walking distance. But the woods can also be reached in just 5 minutes' walk!
In the vicinity there is a nursery, schools, supermarkets, shops and sports facilities.
Intercity station Ede-Wageningen can be reached in just 13 minutes' cycling distance. Via Intercity station Ede-Wageningen, it takes 25 minutes to get to Utrecht central station, 50 minutes to the heart of Amsterdam and 11 minutes to Arnhem. The location is also excellent for accessing the A12, A30 and A50 by car.
Curious? Call us for a no-obligation viewing!
DEscriptION:
Ground floor.
Entrance/hallway with meter cupboard, stairs cupboard and staircase.
L-shaped living room with large windows all around for natural light. The floor is wood and the closed fireplace gives the room extra warmth and atmosphere. The rear extension houses the bathroom, kitchen and utility room. There’s a bathroom with washbasin and shower and a separate toilet which can be accessed via the utility room. The kitchen has a light-coloured layout with plenty of storage space and built-in appliances (including fridge, dishwasher, combi oven/microwave and 4-burner gas hob with extractor fan).
The practical utility room has washing machine connection, HR combi boiler and access door to the rear garden.
First floor.
Landing with access to the 3 bedrooms. At the rear is the extra-large bedroom with cupboard and sink.
Garden/Veranda/Shed/Carport and hobby room.
The house has a front and back garden.
At the back of the garden is a wooden veranda that can also be fully closed in colder weather. Ideal for a garden party!
Next to this veranda is the spacious storage room with electricity.
The former garage has been extended and an upper floor has been added. This makes it a multifunctional space. The current layout makes it ideal for use as a home office or practice, for example.
The layout is as follows:
Entrance hall with access to a large room. From this room there is access to a bathroom with toilet, sink and corner bath. Through the fixed staircase there is access to the landing with simple kitchen and access to 2 rooms.
SPECIFICS:
- Located in a very popular residential area.
- The forest is just a 5-minute walk away.
- Extended former garage with upper floor. Give it the function you want!
- Dry parking under the carport.
- Delivery on short notice negotiable.
- Quiet location.
Features
Transfer of ownership
- Last asking price
- € 450,000 kosten koper
- Asking price per m²
- € 5,114
- Status
- Sold
Construction
- Kind of house
- Single-family home, double house
- Building type
- Resale property
- Year of construction
- 1936
- Specific
- Partly furnished with carpets and curtains
- Type of roof
- Gable roof covered with roof tiles
Surface areas and volume
- Areas
- Living area
- 88 m²
- Other space inside the building
- 5 m²
- Exterior space attached to the building
- 26 m²
- External storage space
- 85 m²
- Plot size
- 287 m²
- Volume in cubic meters
- 338 m³
Layout
- Number of rooms
- 4 rooms (3 bedrooms)
- Number of bath rooms
- 1 bathroom and 1 separate toilet
- Bathroom facilities
- Shower and sink
- Number of stories
- 2 stories, an attic, and a basement
- Facilities
- Skylight, optical fibre, mechanical ventilation, TV via cable, and solar panels
Energy
- Energy label
- Insulation
- Roof insulation, mostly double glazed and insulated walls
- Heating
- CH boiler and wood heater
- Hot water
- CH boiler
- CH boiler
- Gas-fired combination boiler, in ownership
Cadastral data
- BENNEKOM E 5950
- Cadastral map
- Area
- 275 m²
- Ownership situation
- Full ownership
- BENNEKOM E 12106
- Cadastral map
- Area
- 12 m²
- Ownership situation
- Full ownership
Exterior space
- Location
- Alongside a quiet road and in residential district
- Garden
- Back garden and front garden
Storage space
- Shed / storage
- Detached brick storage
Garage
- Type of garage
- Carport, garage with carport and detached brick garage
- Capacity
- 1 car
- Facilities
- Electricity, heating and running water
Parking
- Type of parking facilities
- Parking on private property and public parking
Photos 36
© 2001-2025 funda



































