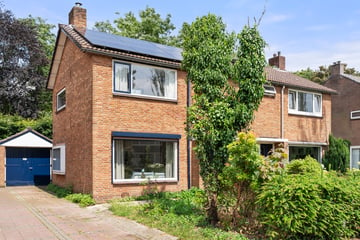This house on funda: https://www.funda.nl/en/detail/koop/verkocht/bennekom/huis-midden-eng-51/43691658/

Description
Op een mooie locatie, op loopafstand van de bossen en het gezellige centrum gelegen HALFVRIJSTAAND WOONHUIS met een stenen voormalige garage en een besloten tuin met een houten tuinhuis. Indeling: hal, toilet, eetkamer voorzien van een verdiepte kelderkast, lichte woonkamer met een houtkachel, keuken voorzien van een combimagnetron, gaskookplaat, afzuigkap en een koffiezetautomaat, bijkeuken met aansluiting wasmachine. 1e verdieping: overloop, 3 slaapkamers waarvan 1 met toegang tot het balkon, badkamer voorzien van een douche, toilet en een wastafelmeubel.
Via een vlizotrap naar de bergzolder.
Verwarming en warm water d.m.v. een HR combiketel (2020). Deze rustig gelegen woning is voorzien van 9 zonnepanelen (2023), wat een besparing op de energielasten betekent. De woning is voorzien van muurisolatie en vrijwel geheel voorzien van dubbel glas.
De woning dient gemoderniseerd te worden, waardoor u de woning geheel naar eigen wens kunt aanpassen.
Bouwjaar ca. 1960. Inhoud ca. 356 m³. Woonopp. ca. 91 m². Grondopp. 251 m². Energielabel C.
Features
Transfer of ownership
- Last asking price
- € 425,000 kosten koper
- Asking price per m²
- € 4,670
- Status
- Sold
Construction
- Kind of house
- Single-family home, semi-detached residential property
- Building type
- Resale property
- Year of construction
- 1960
- Type of roof
- Gable roof covered with roof tiles
Surface areas and volume
- Areas
- Living area
- 91 m²
- Exterior space attached to the building
- 4 m²
- External storage space
- 27 m²
- Plot size
- 251 m²
- Volume in cubic meters
- 356 m³
Layout
- Number of rooms
- 5 rooms (3 bedrooms)
- Number of bath rooms
- 1 bathroom and 1 separate toilet
- Bathroom facilities
- Shower, toilet, sink, and washstand
- Number of stories
- 2 stories
- Facilities
- Rolldown shutters and solar panels
Energy
- Energy label
- Insulation
- Mostly double glazed and insulated walls
- Heating
- CH boiler
- Hot water
- CH boiler
- CH boiler
- Remeha Tzerra Ace 28 C ( combination boiler from 2020, in ownership)
Cadastral data
- BENNEKOM E 6390
- Cadastral map
- Area
- 251 m²
- Ownership situation
- Full ownership
Exterior space
- Location
- Alongside a quiet road, in wooded surroundings and in residential district
- Garden
- Back garden and front garden
- Balcony/roof terrace
- Balcony present
Storage space
- Shed / storage
- Detached brick storage
- Insulation
- Roof insulation and insulated walls
Parking
- Type of parking facilities
- Parking on private property and public parking
Photos 42
© 2001-2025 funda









































