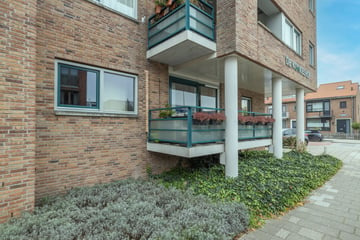
Description
Midden in het gezellige dorp Bergambacht bieden wij dit nette, verzorgde appartement te koop aan, op de begane grond in het verzorgde wooncomplex 'De Konkelhof'. Heerlijk alles op loopafstand. Het grote aanbod van gezellige winkels in o.a. de Hoofdstraat, de muziek- en sportverenigingen, diverse horeca maar vooral ook de vele activiteiten die het gehele jaar door worden georganiseerd voor jong en oud. Openbaar vervoer? Stap in de bus en u bent snel in Gouda, Krimpen, Schoonhoven of verder. We gaan snel vertellen wat deze mooie woning u biedt.
Indeling
Vanuit de centrale lichte hal kom je meteen bij de voordeur van deze woning. Daar binnenkomend zie je de laminaatvloer in houtlook die drempelloos door de woning loopt. Meteen rechts is de ruimte voor wasmachine en droger en links de meterkast en de betegelde toiletruimte met wandtoilet en fonteintje. Dan de eerste slaapkamer met kastenwand. Deze is uiteraard ook te gebruiken als thuiswerkplek, sport- hobby- muziekruimte of wat u maar nodig hebt. We lopen door naar de L-vormige woonkamer met veel lichtinval en open keuken. Omdat het appartement op een hoek ligt heeft u veel zicht op het buitenleven om u heen. Daarbij geeft een schuifpui u nog toegang tot een keurig balkon op het Oosten, zodat u heerlijk uw ontbijt, koffie, lunch enz. in de gezellige Bergambachtse buitenlucht kunt gebruiken.
De open keuken is strak, in een hoekopstelling en heeft een dubbele spoelbak, veel bergruimte door de vele laden en kastjes. Er is diverse inbouwapparatuur, een 4-pits gasfornuis en oven. Rechts van de woonkamer is de 2e slaapkamer, de master bedroom, ook deze heeft een kastenwand. Van hieruit komt u in de badkamer met gesloten douchecabine, een wastafel met planchet en bovenkastjes met spiegel en verlichting. In deze complete nette woning woont u gelijkvloers en drempelloos. Fijn als u (later) wat moeilijker ter been bent.
Overige verdiepingen
Een extra pluspunt is de inpandige eigen parkeerplaats met eveneens een afgesloten eigen berging voor fiets, stoelkussens, hobbyspullen enz.
Onbezorgd wonen in een levensloopbestendig appartement. Als u vooruit kijkt naar de toekomst kijken wij met u mee.
Mail ons voor meer informatie of maak even een afspraak voor een bezichtiging.
Features
Transfer of ownership
- Last asking price
- € 427,500 kosten koper
- Asking price per m²
- € 5,151
- Status
- Sold
- VVE (Owners Association) contribution
- € 204.93 per month
Construction
- Type apartment
- Apartment with shared street entrance (apartment)
- Building type
- Resale property
- Year of construction
- 2005
- Accessibility
- Accessible for people with a disability and accessible for the elderly
- Type of roof
- Flat roof covered with asphalt roofing
- Quality marks
- Energie Prestatie Advies
Surface areas and volume
- Areas
- Living area
- 83 m²
- Exterior space attached to the building
- 9 m²
- External storage space
- 5 m²
- Volume in cubic meters
- 215 m³
Layout
- Number of rooms
- 3 rooms (2 bedrooms)
- Number of bath rooms
- 1 bathroom and 1 separate toilet
- Bathroom facilities
- Shower and washstand
- Number of stories
- 1 story
- Located at
- 1st floor
- Facilities
- Elevator, mechanical ventilation, passive ventilation system, and sliding door
Energy
- Energy label
- Insulation
- Roof insulation, double glazing and insulated walls
- Heating
- CH boiler
- Hot water
- CH boiler
- CH boiler
- Intergas Kompakt HR (gas-fired combination boiler from 2005, in ownership)
Cadastral data
- BERGAMBACHT A 9098
- Cadastral map
- Ownership situation
- Full ownership
- BERGAMBACHT A 9098
- Cadastral map
- Ownership situation
- Full ownership
Exterior space
- Location
- In centre and in residential district
Storage space
- Shed / storage
- Built-in
- Facilities
- Electricity
Garage
- Type of garage
- Underground parking
Parking
- Type of parking facilities
- Parking garage
VVE (Owners Association) checklist
- Registration with KvK
- Yes
- Annual meeting
- Yes
- Periodic contribution
- Yes (€ 204.93 per month)
- Reserve fund present
- Yes
- Maintenance plan
- Yes
- Building insurance
- Yes
Photos 46
© 2001-2025 funda













































