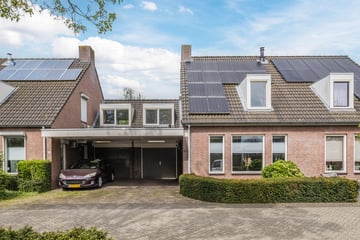
Dokter Duchateaustraat 415571 DA BergeijkDokter A.Hoynck van Papendrechtstraat-Dokter Duchateaustraat
Sold
€ 459,000 k.k.
Description
Wat een verrassing... uitgebouwd, opgebouwd en volledig instapklaar! Deze geschakelde twee-onder-een-kap woning is gelegen in het gezellige Bergeijk en voorzien van een inpandige garage (met smeerput), 4 ruime slaapkamers, een luxe badkamer en een riante woonkeuken.
Indeling
Begane grond:
Middels overdekte entree binnenkomst in de hal met toiletruimte voorzien van een fonteintje, meterkast, de trapopgang naar de verdieping en doorgang naar de woonkamer. De L-vormige woonkamer is licht en ruim, met een zitgedeelte aan de voorzijde waar een houtkachel voor extra warmte en sfeer zorgt. De betonnen gietvloer in combinatie met de houten visgraatvloer geeft de ruimte een moderne uitstraling.
Aan de achterzijde bevindt zich de uitgebouwde woonkeuken met complete inrichting in hoekopstelling voorzien van een inductiekookplaat, afzuigkap, vaatwasser, combi oven/magnetron en koelkast. De openslaande deuren bieden toegang tot de zonnige achtertuin. De inpandig bereikbare garage is voorzien van een smeerput, verwarming, elektra en water, ideaal voor een hobby of beroep aan huis.
1e Verdieping:
De overloop op de eerste verdieping geeft toegang tot drie royale slaapkamers. Vanuit de tussengelegen garderobekamer is de opgebouwde-, luxe badkamer bereikbaar, uitgerust met een ligbad, inloopdouche, dubbele wastafel in een meubel, toilet en de aansluiting voor wasapparatuur.
2e Verdieping:
De vaste trap leidt naar de zolderverdieping waar zich een grote voorzolder bevindt met toegang tot de stookruimte met opstelling van de c.v.-combiketel. Voorts de vierde slaapkamer met dakkapel.
Buiten:
De verzorgd aangelegde achtertuin heeft een gazon, plantenborders, verharding en een sfeervol overdekt terras, perfect om te ontspannen en te genieten van het buitenleven.
Bijzonderheden:
• Energielabel A! Voorzien van 14 zonnepanelen.
• Kindvriendelijke ligging aan een rustige straat.
• Op loopafstand van kinderopvang en de Prinses Beatrix basisschool.
• Op korte afstand van het gezellige centrum van Bergeijk gelegen met horeca en winkels.
• Uitstekende ontsluiting naar Eindhoven, ASML en de High Tech Campus (ca. 15 a 20 autominuten).
Features
Transfer of ownership
- Last asking price
- € 459,000 kosten koper
- Asking price per m²
- € 3,081
- Status
- Sold
Construction
- Kind of house
- Single-family home, linked semi-detached residential property
- Building type
- Resale property
- Year of construction
- 1987
- Type of roof
- Gable roof covered with roof tiles
Surface areas and volume
- Areas
- Living area
- 149 m²
- Other space inside the building
- 19 m²
- Exterior space attached to the building
- 23 m²
- Plot size
- 224 m²
- Volume in cubic meters
- 590 m³
Layout
- Number of rooms
- 6 rooms (4 bedrooms)
- Number of bath rooms
- 1 bathroom and 1 separate toilet
- Bathroom facilities
- Double sink, walk-in shower, bath, toilet, and washstand
- Number of stories
- 2 stories and an attic
- Facilities
- Optical fibre, rolldown shutters, flue, and solar panels
Energy
- Energy label
- Insulation
- Roof insulation, double glazing, insulated walls and floor insulation
- Heating
- CH boiler
- Hot water
- CH boiler
- CH boiler
- Nefit Topline (gas-fired combination boiler from 2010, in ownership)
Cadastral data
- BERGEIJK B 3383
- Cadastral map
- Area
- 224 m²
- Ownership situation
- Full ownership
Exterior space
- Location
- Alongside a quiet road and in residential district
- Garden
- Back garden and front garden
- Back garden
- 77 m² (8.23 metre deep and 9.35 metre wide)
- Garden location
- Located at the northwest
Garage
- Type of garage
- Built-in
- Capacity
- 1 car
- Facilities
- Electricity, heating and running water
- Insulation
- Roof insulation and insulated walls
Parking
- Type of parking facilities
- Parking on private property and public parking
Photos 35
© 2001-2025 funda


































