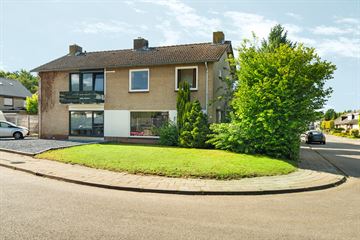
Description
Deze degelijke helft van een dubbel woonhuis met garage staat in een kindvriendelijke, ruim opgezette wijk dichtbij het centrum van Bergen (L). De woning heeft een netjes maar gedateerd interieur. Met liefde en passie voor wonen maak je van deze familiewoning een heerlijk nieuw (t)huis.
Op steenworp afstand van het bos- en heidegebied “De Maasduinen” bevinden zich winkelvoorzieningen, een supermarkt, een speelveld en een basisschool allemaal binnen handbereik. Binnen nog geen 30 autominuten bent u in Venlo of Nijmegen.
INDELING:
Begane grond:
Vanuit de hal zijn de keuken, het toilet en de eerste verdieping te bereiken. Tevens bevindt zich hier de meterkast en provisiekast. De lichte keuken heeft een praktische opstelling, er is hier ruimte voor een compacte eettafel. De woonkamer heeft een openslaande deur naar de achtertuin en een sfeervolle openhaard, die op het moment niet in gebruikt is. Vanuit de keuken en de woonkamer is er toegang naar de tuin.
Eerste verdieping:
Vanaf de overloop kom je bij drie comfortabele slaapkamers en de badkamer voorzien van toilet, douche en wastafel.
Zolder verdieping:
Via een vlizotrap is de tweede verdieping bereikbaar. Op deze verdieping is aan twee zijden veel bergruimte en is de Cv-ketel geïnstalleerd.
Tuin en garage:
De groene diepe tuin is gelegen op het zuiden. De garage biedt ruimte voor één auto en is voorzien van elektra.
Overige informatie:
Bouwjaar van de woning is 1972, woonoppervlak 86 m², perceeloppervlak 386 m², garage 17,5 m².
Bij het maken van de koopakte wordt er de niet bewoningsclausule gebruikt, mocht je vragen hebben hierover informeer ernaar bij de bezichtiging.
HOOGTEPUNTEN:
- Gelegen in een kindvriendelijke wijk met diverse voorzieningen in de buurt
- Energielabel F
- Bos- en heidegebied "De Maasduinen" nabij
- Zonnige, groene en diepe tuin rondom de woning, gelegen op het zuiden
- 3 slaapkamers
- Mogelijkheid tot het realiseren van je eigen droomwoning
Laat deze kans niet aan je voorbijgaan! Neem vandaag nog contact met ons op om een bezichtiging te plannen.
Features
Transfer of ownership
- Last asking price
- € 285,000 kosten koper
- Asking price per m²
- € 3,314
- Status
- Sold
Construction
- Kind of house
- Single-family home, double house
- Building type
- Resale property
- Year of construction
- 1972
- Specific
- Renovation project
- Type of roof
- Gable roof covered with roof tiles
Surface areas and volume
- Areas
- Living area
- 86 m²
- Other space inside the building
- 6 m²
- Exterior space attached to the building
- 19 m²
- External storage space
- 18 m²
- Plot size
- 386 m²
- Volume in cubic meters
- 348 m³
Layout
- Number of rooms
- 5 rooms (3 bedrooms)
- Number of bath rooms
- 1 bathroom
- Bathroom facilities
- Shower and sink
- Number of stories
- 3 stories
- Facilities
- Passive ventilation system and flue
Energy
- Energy label
- Insulation
- Double glazing
- Heating
- CH boiler
- Hot water
- CH boiler
- CH boiler
- Gas-fired
Cadastral data
- BERGEN LIMBURG D 5421
- Cadastral map
- Area
- 386 m²
- Ownership situation
- Full ownership
Exterior space
- Location
- Alongside a quiet road and in residential district
- Garden
- Back garden and front garden
Garage
- Type of garage
- Detached brick garage
- Capacity
- 1 car
- Facilities
- Electricity
Parking
- Type of parking facilities
- Parking on private property and public parking
Photos 47
© 2001-2025 funda














































