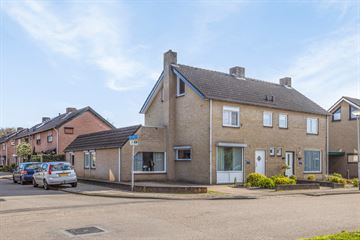
Description
DEZE WONING IS ONDER VOORBEHOUD VERKOCHT. U KUNT ZICH INSCHRIJVEN ALS RESERVE KANDIDAAT.
Verrassend ruim halfvrijstaand woonhuis met mooie zij-aanbouw en zonnige tuin (met fraaie overkapping). De woning is mooi gelegen op geliefde locatie tegenover plantsoen en het centrum van Bergen L, vlakbij alle voorzieningen (winkels, scholen, natuurgebieden). De woning biedt veel comfort en is grotendeels voorzien van isolatie. De tuin is mooi gelegen en biedt veel privacy. De ruime uitbouw biedt veel extra ruimte aan woongenot!
Bouwjaar 1974. Perceel 302 m². Woonoppervlakte ca 146 m². Inhoud ca.517 m³. Energielabel: C.
Indeling: hal; toilet; werkkamer; fraai uitgebouwde ruime woonkamer bestaande uit eetgedeelte en zitgedeelte (met openslaande tuindeuren naar heerlijk overdekt terras); dichte woonkeuken met nette opstelling inclusief inbouwapparatuur; ruime bijkeuken met witgoedaansluitingen en bergruimte.
Verdieping: overloop: 3 ruime slaapkamers; badkamer met douchecabine (regendouche), wastafel en toilet.
Zolder: vaste trap naar zolderberging, CV-ruimte; riante 4e slaapkamer.
Aanvaarding in overleg
Features
Transfer of ownership
- Last asking price
- € 325,000 kosten koper
- Asking price per m²
- € 2,226
- Status
- Sold
Construction
- Kind of house
- Single-family home, double house
- Building type
- Resale property
- Year of construction
- 1974
- Type of roof
- Gable roof covered with roof tiles
Surface areas and volume
- Areas
- Living area
- 146 m²
- Exterior space attached to the building
- 19 m²
- External storage space
- 3 m²
- Plot size
- 302 m²
- Volume in cubic meters
- 517 m³
Layout
- Number of rooms
- 6 rooms (5 bedrooms)
- Number of bath rooms
- 1 bathroom and 1 separate toilet
- Bathroom facilities
- Shower, toilet, and sink
- Number of stories
- 2 stories and an attic
- Facilities
- Rolldown shutters
Energy
- Energy label
- Insulation
- Roof insulation, double glazing, insulated walls and floor insulation
- Heating
- CH boiler
- Hot water
- CH boiler
- CH boiler
- HR (2022, to rent)
Cadastral data
- BERGEN LIMBURG D 5348
- Cadastral map
- Area
- 302 m²
- Ownership situation
- Full ownership
Exterior space
- Location
- Alongside a quiet road, in wooded surroundings and in residential district
- Garden
- Back garden
- Back garden
- 66 m² (11.00 metre deep and 6.00 metre wide)
- Garden location
- Located at the south
Storage space
- Shed / storage
- Built-in
- Facilities
- Electricity
Parking
- Type of parking facilities
- Parking on private property
Photos 38
© 2001-2025 funda





































