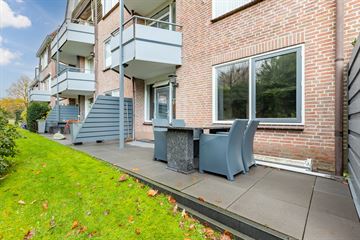
Description
Neatly maintained 3-room ground floor house + PP on a lovely location in Bergen.
In this light-filled ground floor house (1988), you will enjoy a lovely home on the outskirts of Bergen. The small-scale apartment complex overlooks the countryside, beyond which the Bergen woods and dunes, the Bergerbos forest and of course the beach at Bergen aan Zee invite you for lovely walks and bike rides. You can also reach the village centre easily and quickly via a short walk along the Breelaan.
The neat apartment boasts 78.8 m2 of living space, which is divided over a spacious living room with an open kitchen, a neat and complete bathroom, a separate toilet, a separate laundry room/utility room and 2 bedrooms. Furthermore, the apartment has a sunny private garden, its own (bicycle) storage room and its own parking space.
About the location and the neighbourhood:
Bergen is a lively village with many restaurants, shops, supermarkets and specialty shops. There are several primary and secondary schools in the village, as well as several sports clubs. The village centre of Bergen is located at 700 metres from the house and is thus easily and quickly accessible both on foot and by bike.
Moreover, by bike or bus, you can reach the nearby city of Alkmaar, which offers an even wider range of amenities, within 20 minutes. And in the opposite direction, the beach at Bergen aan Zee can be reached within the same time! You therefore experience a wonderful holiday feeling here all year round, with plenty of opportunities to enjoy the nearby forests, dunes and the North Sea beach. And all that at only 40 km from Amsterdam!
Layout of the flat:
Ground floor:
Closed entrance with bell/intercom. Communal staircase and lift system to the floors.
Apartment on the ground floor:
Behind the front door, we find the central entrance hall which provides access to all areas of the apartment - except for the pantry/laundry room, which can be accessed via the kitchen.
The cosy living room enjoys plenty of natural light and overlooks the property's beautiful green garden. A back door provides access to the terrace, which faces the south and therefore benefits from plenty of sunshine. The sheltered location, surrounded by greenery, makes the garden feel quite free and private.
The modern open-plan kitchen is equipped with a ceramic hob, fridge and a microwave. Next to the kitchen is the convenient indoor pantry/laundry room.
Both bedrooms of the house are of a good size, the master bedroom also features a large built-in wardrobe.
The neat and complete bathroom features a washbasin with vanity unit and a walk-in shower. The toilet with hand basin is located in a separate room, next to the bathroom.
The house is neatly maintained and has a fully tiled floor.
Parking and storage:
Private parking and private (bicycle) storage room.
Property features:
- Neatly maintained 3-room ground floor apartment
- (Its own own) sunny, south-facing garden with lots of privacy and a sheltered location
- Private (bicycle) storage room and its own parking space
- Fantastic location in a sought-after location near the centre of Bergen and the Bergerbos forest
- Daily amenities, arterial roads, forests, dunes and the beach are nearby
- Energy label: B
- Full ownership
Features
Transfer of ownership
- Last asking price
- € 498,000 kosten koper
- Asking price per m²
- € 6,304
- Status
- Sold
- VVE (Owners Association) contribution
- € 250.00 per month
Construction
- Type apartment
- Ground-floor apartment (apartment)
- Building type
- Resale property
- Year of construction
- 1988
- Type of roof
- Combination roof covered with roof tiles
Surface areas and volume
- Areas
- Living area
- 79 m²
- External storage space
- 4 m²
- Volume in cubic meters
- 225 m³
Layout
- Number of rooms
- 3 rooms (2 bedrooms)
- Number of bath rooms
- 1 bathroom and 1 separate toilet
- Bathroom facilities
- Shower and sink
- Number of stories
- 4 stories
- Located at
- Ground floor
- Facilities
- Passive ventilation system
Energy
- Energy label
- Insulation
- Roof insulation, double glazing, insulated walls and floor insulation
- Heating
- CH boiler
- Hot water
- CH boiler
- CH boiler
- Nefit (gas-fired combination boiler from 2022, in ownership)
Cadastral data
- BERGEN NOORD-HOLLAND B 1606
- Cadastral map
- Ownership situation
- Full ownership
Exterior space
- Location
- Sheltered location
- Garden
- Sun terrace
- Sun terrace
- 16 m² (2.49 metre deep and 6.45 metre wide)
- Garden location
- Located at the south
Storage space
- Shed / storage
- Detached brick storage
Parking
- Type of parking facilities
- Parking on private property
VVE (Owners Association) checklist
- Registration with KvK
- Yes
- Annual meeting
- Yes
- Periodic contribution
- Yes (€ 250.00 per month)
- Reserve fund present
- Yes
- Maintenance plan
- Yes
- Building insurance
- Yes
Photos 28
© 2001-2024 funda



























