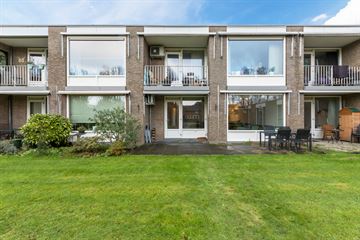
Description
RECENTLY RENEWED GROUND-FLOOR FLAT IN THE 'HUIS DE REKERE' SERVICE FLAT
Comfortable and carefree living in the friendly coastal village of Bergen. This serviveflat is like a warm bath and has all amenities within reach: shopping or getting a drink in the cosy village centre, going for lovely walks in the polder and forest landscapes surrounding the village or taking a breath of fresh air on the beach - here you can do it all! Rather not leave your own property? Even then, the private terrace or the shared courtyard garden offer you a perfect place for enjoying the sunshine in peace. Inside the complex, there is a communal dining room and the downstairs apartment is implemented as a fully independent unit with a living room, kitchen, complete bathroom, storage room and a spacious bedroom. And since the flat was recently renovated, the property is completely move-in ready and modern! An ideal place for seniors who want to live independently in a luxury serviced flat!
About the location and neighbourhood:
Bergen is a lively village with a high level of amenities and several restaurants, shops, supermarkets and specialty shops. The village centre is located at 1.5 kilometres from the house and beyond the village centre beckon the forest and dune area of Bergen, the Bergerbos forest and of course the beach at Bergen aan Zee. All great places for walking or cycling. For lovers of beautiful nature, Bergen really is a wonderful place to live!
Property layout:
Ground floor:
Communal entrance with reception, staircase, lift, communal areas.
Ground floor flat:
Entrance which stands in an open connection with the living room and open-plan kitchen.
The open-plan living room is sleekly finished in a light colour scheme, with a tiled floor in the kitchen area and carpeted floors in the living room.
The luxurious open kitchen is equipped with an induction hob, oven, fridge and a dishwasher.
Large windows offer beautiful views towards the terrace and courtyard garden. The private terrace can be accessed from both the living room and the bedroom. The private terrace is partly covered, allowing you to create a nice and sheltered seating area here.
The flat features 1 very spacious bedroom and there is also a separate indoor storage/laundry room.
The luxurious bathroom features recessed spotlights, a floating toilet, washbasin with vanity unit and a walk-in rain shower.
Parking:
Parking is available around the complex.
Property features:
- Comfortable and self-catering ground floor flat in the service flat of 'Huis de Rekere'.
- Recently renovated and equipped with a luxury kitchen and bathroom
- Private terrace + large communal courtyard garden
- Pleasant location in Bergen, close to the village centre and beautiful natural areas outside the village
- Energy label: E
- Full ownership
Features
Transfer of ownership
- Last asking price
- € 325,000 kosten koper
- Asking price per m²
- € 4,452
- Status
- Sold
- VVE (Owners Association) contribution
- € 453.00 per month
Construction
- Type apartment
- Ground-floor apartment (apartment)
- Building type
- Resale property
- Year of construction
- 1973
- Type of roof
- Flat roof covered with asphalt roofing
Surface areas and volume
- Areas
- Living area
- 73 m²
- Volume in cubic meters
- 270 m³
Layout
- Number of rooms
- 2 rooms (1 bedroom)
- Number of bath rooms
- 1 bathroom and 1 separate toilet
- Bathroom facilities
- Shower, toilet, and washstand
- Number of stories
- 2 stories
- Located at
- Ground floor
- Facilities
- Air conditioning, outdoor awning, and passive ventilation system
Energy
- Energy label
- Insulation
- Energy efficient window
- Heating
- Communal central heating
- Hot water
- Electrical boiler
Cadastral data
- BERGEN NOORD-HOLLAND C 2770
- Cadastral map
- Ownership situation
- Full ownership
Exterior space
- Location
- Alongside a quiet road, sheltered location and in residential district
- Garden
- Sun terrace
- Sun terrace
- 7 m² (2.00 metre deep and 3.60 metre wide)
- Garden location
- Located at the southwest
Parking
- Type of parking facilities
- Parking on private property
VVE (Owners Association) checklist
- Registration with KvK
- Yes
- Annual meeting
- Yes
- Periodic contribution
- Yes (€ 453.00 per month)
- Reserve fund present
- Yes
- Maintenance plan
- Yes
- Building insurance
- Yes
Photos 26
© 2001-2025 funda

























