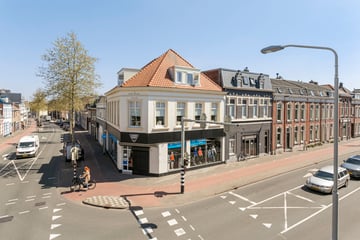
Description
In het hart van de stad, aan een druk kruispunt vind je deze historische bovenwoning met twee slaapkamers en een dakterrasje. Er is altijd wel iets te zien hier. Bovendien zit je op een steenworp afstand van de Grote Markt met haar terrassen en restaurants. Ook alle andere voorzieningen zijn binnen handbereik. Kortom, een leuke, levendige plek om te wonen!
Bouwjaar: 1900 Inhoud: 448 m³ Woonoppervlak: 130 m²
Indeling:
Centrale entree begane grond (betonnen vloer):
Hal met trapopgang naar het appartement op de tweede verdieping.
Indeling appartement; Tweede verdieping (houten vloer):
Entree / Overloop, v.v. tegelvloer, meterkast (8 groepen +2 x aardlekschakelaar), toilet, inloopkast en technische ruimte v.v. C.V.-ketel (Vaillant, 2014).
Zeer royale maar ook sfeervolle woonkamer, gelegen onder de kap, v.v. tapijtvloer, 2 dakkapellen, toegang tot dakterras met bergkast.
Keuken v.v. vinyl vloer, kunststof keukenblok v.v. 4-pits gaskookplaat, koelkast en afzuigkap.
Badkamer v.v. badkamermeubel, douche, ligbad en aansluiting wasmachine
Slaapkamer 1, gelegen aan de voorzijde, v.v. tapijtvloer, dakraam en dakkapel, airco-unit (defect).
Slaapkamer 2 gelegen aan de voorzijde, v.v. tapijtvloer, dakraam en dakkapel en airco unit.
Deze woning biedt opvallend veel ruimte op een leuke locatie in het centrum van de stad.
Het appartement is voorzien van een 6-tal zonnepanelen met een opbrengst van 2400-2450 KW.
Nieuwsgierig geworden? Neem contact om de woning eens te komen bekijken.
Features
Transfer of ownership
- Last asking price
- € 279,000 kosten koper
- Asking price per m²
- € 2,146
- Status
- Sold
- VVE (Owners Association) contribution
- € 45.90 per month
Construction
- Type apartment
- Upstairs apartment (double upstairs apartment)
- Building type
- Resale property
- Year of construction
- 1900
- Specific
- Protected townscape or village view (permit needed for alterations)
- Type of roof
- Gable roof covered with roof tiles
Surface areas and volume
- Areas
- Living area
- 130 m²
- Exterior space attached to the building
- 7 m²
- Volume in cubic meters
- 448 m³
Layout
- Number of rooms
- 4 rooms (2 bedrooms)
- Number of bath rooms
- 1 bathroom and 1 separate toilet
- Bathroom facilities
- Shower, bath, and washstand
- Number of stories
- 1 story
- Facilities
- Air conditioning, skylight, TV via cable, and solar panels
Energy
- Energy label
- Insulation
- Double glazing
- Heating
- CH boiler
- Hot water
- CH boiler
- CH boiler
- Vaillant (gas-fired combination boiler from 2014, in ownership)
Cadastral data
- BERGEN OP ZOOM H 5505
- Cadastral map
- Ownership situation
- Full ownership
Exterior space
- Location
- Alongside busy road and in centre
- Balcony/roof terrace
- Roof terrace present
Parking
- Type of parking facilities
- Paid parking and resident's parking permits
VVE (Owners Association) checklist
- Registration with KvK
- Yes
- Annual meeting
- No
- Periodic contribution
- Yes (€ 45.90 per month)
- Reserve fund present
- No
- Maintenance plan
- No
- Building insurance
- Yes
Photos 34
© 2001-2025 funda

































