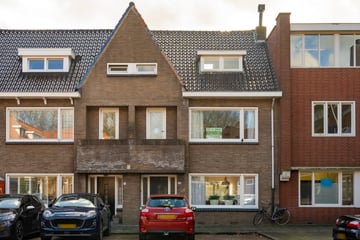
Description
Vooroorlogs gemoderniseerd woonhuis met tuin op het zuiden en rustige ligging aan een pleintje met parkeergelegenheid.
NVM Open Huizen dag 30 september, 11:00 - 15:00 uur
Indeling:
Begane grond:
Hal met plavuizen vloer, wanden in stucwerk en stucwerk plafond
Meterkast 8 groepen en 2 aardlekschakelaars
Kelderkast
Betegeld toilet met handwasbakje
Woonkamer met laminaatvloer, wanden in stucwerk, open haard, schuifpui, convectorput en stucwerkplafond
Open keuken met kunststofaanrechtblad, Smeg heteluchtoven met 6 gaskookplaten, afzuigkap, vaatwasmachine, koelkast en vaste kast
Betegelde bijkeuken, Daalderop cv combi ketel, wasmachineaansluiting, deur naar tuin en stucwerkplafond
1e Verdieping:
Overloop met laminaatvloer, wanden in behang en stucwerkplafond
Betegeld toilet
Slaapkamer met laminaatvloer, vaste kast, wanden in stucwerk en stucwerk plafond
Kastenkamer met laminaatvloer, waden in stucwerk, deur naar balkon en stucwerkplafond
Slaapkamer met laminaatvloer, wanden in stucwerk, vaste kast en stucwerkplafond
Betegelde badkamer met wastafel, douche, ligbad en deur naar plat dak
2e Verdieping:
Overloop met laminaatvloer, dakbeschot afgewerkt met gipsplaat en bergruimte
Slaapkamer met laminaatvloer, wanden deels in hout, kap afgewerkt met gipsplaten en dakkapel
Achter de woning een tuin op het zuiden met zonneterras.
Features
Transfer of ownership
- Last asking price
- € 397,500 kosten koper
- Asking price per m²
- € 2,923
- Original asking price
- € 439,000 kosten koper
- Status
- Sold
Construction
- Kind of house
- Single-family home, row house
- Building type
- Resale property
- Year of construction
- 1932
- Specific
- Protected townscape or village view (permit needed for alterations)
- Type of roof
- Combination roof covered with asphalt roofing and roof tiles
Surface areas and volume
- Areas
- Living area
- 136 m²
- Exterior space attached to the building
- 13 m²
- Plot size
- 109 m²
- Volume in cubic meters
- 475 m³
Layout
- Number of rooms
- 5 rooms (3 bedrooms)
- Number of bath rooms
- 1 bathroom and 2 separate toilets
- Bathroom facilities
- Bath and sink
- Number of stories
- 3 stories
- Facilities
- TV via cable
Energy
- Energy label
- Insulation
- Double glazing
- Heating
- CH boiler and fireplace
- Hot water
- CH boiler
- CH boiler
- Daalderop (gas-fired combination boiler from 2011)
Cadastral data
- BERGEN OP ZIOOM H 3727
- Cadastral map
- Area
- 109 m²
- Ownership situation
- Full ownership
Exterior space
- Garden
- Back garden and sun terrace
- Back garden
- 48 m² (8.00 metre deep and 6.00 metre wide)
- Garden location
- Located at the southeast
Parking
- Type of parking facilities
- Paid parking, public parking and resident's parking permits
Photos 41
© 2001-2025 funda








































