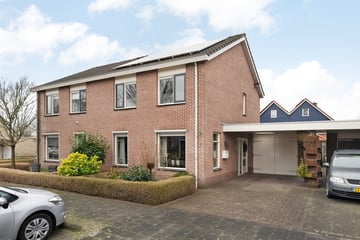
Description
Welkom Thuis!
Welkom thuis aan de Baron Mackaystraat 7 te Bergentheim, een keurige twee-onder-een-kapwoning op een steenworp afstand van de dorpsvoorzieningen.
Deze degelijke woning heeft je een prettig wooncomfort te bieden in een rustige, groene straat. De woning is gelegen aan een gemeentelijke groenstrook, wat voor voldoende parkeerruimte alsmede afstand tot de overburen leidt.
Stap de woning binnen en bega je direct in de entreehal om door te gaan naar de riante woonkamer. De woonkamer geeft op haar beurt weer toegang tot de afgesloten, uitgebouwde woonkeuken met moderne keukenopstelling.
Middels de schuifpui bega je direct de tuin met overkapping, heerlijk! Tevens kun je de bijkeuken met wasmachineaansluiting en berging/garage vanuit de keuken bereiken.
Op de verdieping zijn een drietal slaapkamers en de moderne, opgeknapte badkamer gesitueerd.
Via de vaste trap bereik je de zolder, waar de vierde slaapkamer is.
In de omsloten tuin komt voldoende zonlicht en is een vrijstaande berging voor onder andere tuingereedschap.
Voordelen van de woning:
- De auto staat vrijwel altijd droog dankzij de ruime carport.
- Bij de zomerdag is het heerlijk genieten in de achtertuin.
- Doordat er een afgesloten keuken is, is de keuken gescheiden van de woonkamer.
- Dankzij de aanwezigheid van vier ruime slaapkamers, is er ruimte zat!
- Dankzij de moderne badkamer kan de toekomstige bewoner hier geheel tot rust komen.
- De achtertuin is onderhoudsarm en dankzij het kunstgras áltijd groen!
De woning is tijdens de bouw volledig geïsoleerd en de woning is voorzien van zonnepanelen. Er is een energielabel A afgegeven. De huidige eigenaren bewonen het plekje al vanaf de bouw, al met al dus al bijna 30 jaar!
Kortom, een heerlijk thuis en een heerlijke plek om te mogen wonen.
Ben je benieuwd naar de woning? Neem dan gerust contact op voor een bezichtiging.
Features
Transfer of ownership
- Last asking price
- € 300,000 kosten koper
- Asking price per m²
- € 1,923
- Status
- Sold
Construction
- Kind of house
- Single-family home, double house
- Building type
- Resale property
- Year of construction
- 1995
- Type of roof
- Gable roof covered with roof tiles
Surface areas and volume
- Areas
- Living area
- 156 m²
- Exterior space attached to the building
- 24 m²
- External storage space
- 5 m²
- Plot size
- 234 m²
- Volume in cubic meters
- 521 m³
Layout
- Number of rooms
- 6 rooms (4 bedrooms)
- Number of bath rooms
- 1 bathroom
- Bathroom facilities
- Double sink, walk-in shower, and toilet
- Number of stories
- 3 stories
- Facilities
- Skylight, optical fibre, mechanical ventilation, TV via cable, and solar panels
Energy
- Energy label
- Insulation
- Roof insulation, double glazing, insulated walls and floor insulation
- Heating
- CH boiler
- Hot water
- CH boiler
- CH boiler
- Intergas (gas-fired combination boiler from 2016, in ownership)
Cadastral data
- AMBT-HARDENBERG AC 1659
- Cadastral map
- Area
- 234 m²
- Ownership situation
- Full ownership
Exterior space
- Location
- Alongside a quiet road and in residential district
- Garden
- Back garden and front garden
- Back garden
- 78 m² (7.80 metre deep and 10.00 metre wide)
- Garden location
- Located at the northwest with rear access
Storage space
- Shed / storage
- Attached wooden storage
Garage
- Type of garage
- Garage with carport
- Capacity
- 1 car
- Facilities
- Electricity and running water
Parking
- Type of parking facilities
- Parking on private property
Photos 64
© 2001-2025 funda































































