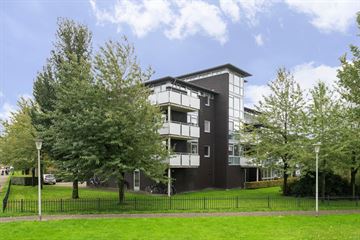
Description
GROUND FLOOR LIVING WITHIN WALKING DISTANCE FROM THE CENTER OF BERKEL EN RODENRIJS
On the first floor located modern 3-room apartment in the prestigious project "Parkwijk". This apartment with outdoor space and storage is located within walking distance of the cozy center of Berkel en Rodenrijs. As icing on the cake there is a private covered parking space.
This special complex from 2004, exudes tranquility, exclusivity and grandeur.
The apartment is located in a fenced private park with lots of greenery, but the maintenance is done by the Owners Association.
Furthermore, in the vicinity you will find amenities such as downtown, sports park 't Hoge Land and public transportation.
The apartment is located on the first floor of the complex and has a living area of 97 m² and is accessed through a stately, indoor entrance. On the living and bedroom side of the apartment is the lovely outdoor space with beautiful views over the beautiful green and well-maintained courtyard garden with grass, trees and green hedges.
The architecture is sleek with classic style elements.The anthracite-colored brick and fresh white and gray frames, windows and doorframes give the homes a characteristic, classic look.
Layout
The chic, central main entrance is accessed through the front yard.
You can take off your shoes, put your coat on the coat rack and leave your worries at the door; this is your home! This lobby actually immediately sets the tone for what you can expect in the apartment itself. The entrance is a spacious hall from which almost all rooms can be reached. There is a toilet room, but also a practical storage / utility room with connections for washing equipment.
The wonderfully bright living room is lovely to look at thanks to the large windows.
Place a cozy seating area and plop down after a long day; here you can recharge yourself. Through the living room, but also through the two bedrooms, you can reach the outdoor area, which overlooks the greenery.
The open kitchen is fully equipped. It includes a refrigerator, freezer, microwave, gas hob and hood.
The apartment has two bedrooms.
The bathroom should be a place to pleasantly start your day or just relax and end it.The fully tiled bathroom is equipped with a shower stall, two sinks and toilet.
General:
- very quiet living in a private residential area
- Living space: 97 m², content 291 m³;
- 2 bedrooms;
- private land;
- covered parking;
- storage room;
- project notary applicable
- VvE contribution approx € 200 per month (including maintenance, private park and building insurance. Indicative, association in formation)
- Completion can be soon.
In short, when may we welcome you for a tour of this beautiful apartment? Be warned, almost unthinkable that you will not leave without a big smile, full of enthusiasm and the imagination that you can live here in a special location!
Amenities in the neighborhood
The cozy authentic village center of Berkel en Rodenrijs, adjacent to Parkwijk and therefore within walking distance of the neighborhood. The village breathes the cozy atmosphere of yesteryear and is richly supplied with stores in the daily and non-daily supply. This ranges from fashion boutiques, gift stores, opticians and a hairdresser to various businesses for daily groceries, such as a supermarket, drugstore and fresh food plaza with a greengrocer, cheese maker, butcher and fishmonger.
On the west side of the center of Berkel en Rodenrijs, an integral and high-quality plan has been developed on the undeveloped land and on parts of the existing parking fields: Berkel Centrum West. After realization, shopping, living and staying in the center will become even more enjoyable!
In addition to these indispensable family facilities, a highly regarded outpatient clinic of Rotterdam's SFG hospital is also present in the neighborhood. The nearby Rotterdam/The Hague airport is also a definite plus point!
Features
Transfer of ownership
- Last asking price
- € 425,000 kosten koper
- Asking price per m²
- € 4,381
- Original asking price
- € 499,000 kosten koper
- Status
- Sold
Construction
- Type apartment
- Apartment with shared street entrance (apartment)
- Building type
- Resale property
- Year of construction
- 2004
Surface areas and volume
- Areas
- Living area
- 97 m²
- External storage space
- 4 m²
- Volume in cubic meters
- 291 m³
Layout
- Number of rooms
- 3 rooms (2 bedrooms)
- Number of bath rooms
- 1 bathroom and 1 separate toilet
- Bathroom facilities
- Shower, double sink, and toilet
- Number of stories
- 1 story
- Located at
- 1st floor
- Facilities
- Mechanical ventilation and TV via cable
Energy
- Energy label
- Heating
- CH boiler
- Hot water
- CH boiler
- CH boiler
- Rehema (gas-fired combination boiler, in ownership)
Cadastral data
- BERKEL EN RODENRIJS C 6083
- Cadastral map
- Ownership situation
- Full ownership
Exterior space
- Location
- Alongside park, sheltered location and in residential district
- Garden
- Deck
- Deck
- 24 m² (9.71 metre deep and 2.50 metre wide)
- Garden location
- Located at the west
Storage space
- Shed / storage
- Built-in
- Facilities
- Electricity
Parking
- Type of parking facilities
- Parking on private property, public parking and parking garage
VVE (Owners Association) checklist
- Registration with KvK
- No
- Annual meeting
- No
- Periodic contribution
- No
- Reserve fund present
- No
- Maintenance plan
- No
- Building insurance
- No
Photos 25
© 2001-2025 funda
























