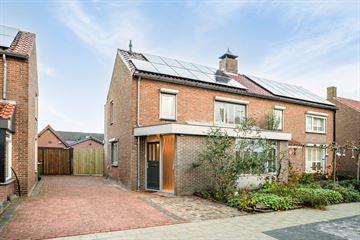
Description
In Middelrode gelegen leuke eengezinswoning met garage en werkruimte. Deze gerenoveerde twee onder één kap woning is aan voor- en achterzijde uitgebouwd en onder meer voorzien van nieuwe keuken en badkamer. Achter in de tuin is de garage gebouwd, maar er is ook een extra werkruimte met terrasoverkapping. Dit bijgebouw heeft een badkamer, toilet en keuken met een 4 pits kookplaat. De garage is via de oprit/poort te bereiken. Ook aan duurzaamheid is gedacht. Er zijn 11 zonnepanelen geplaatst en de kap van de woning is vernieuwd met unidek isolatieplaten. Vloer isolatie met vloerverwarming (begane grond en badkamer) toegepast. Er is ook muur (na) isolatie en grotendeels HR++ isolatieglas aanwezig.
Bijzonderheden:
- Goed verzorgd en gerenoveerde tweekapper met extra bijgebouw
- Bouwjaar 1959, renovatiejaar 2021
- Perceeloppervlakte 285 m²
- Gebruiksoppervlak wonen 148 m²
- Overige inpandige ruimte 25 m²
- Gebouw gebonden buitenruimte 10 m²
- Inhoud 620 m³
Entree, hal met toiletruimte (2021) met wandcloset en wastafelkom. Moderne keuken (2021) met wandkast, koffie corner en breed aanrechtblok. Voorzien van inbouwapparatuur: inductie kookplaat met downdrafter, 3 in 1 kokend water kraan, hete lucht oven, magnetron, vaatwasmachine, close in boiler en koel/vries combinatie. De aan voor- én achterzijde aanbouw biedt veel ruimte. Er is voldoende plek voor een zit-, speel- en eethoek. Er zijn openslaande deuren naar de tuin. De begane grond beschikt over vloerverwarming. Ook op de 1e verdieping is de woning aan de achterzijde uitgebouwd. Dit geeft enorm veel ruimte. Er is op deze verdieping een toilet/wasruimte, kleedkamer, 3 slaapkamers en luxe badkamer (2021), compleet uitgevoerd met ligbad, inloopdouche met hand- en regendouche en wastafelmeubel met 2 kranen. Deze ruimte heeft ook vloerverwarming en is smaakvol ingericht. De vlizotrap biedt toegang tot de bergzolder. Hier is de HR combiketel (2002) geplaatst.
Aan de achterzijde van de tuin is er een bijgebouw gerealiseerd. Naast de garage (bereikbaar via oprit/poort) is er nog een werkruimte aanwezig. Verwarmd middels gaskachel. Deze ruimte heeft een toilet- en badkamer met douche en wastafelmeubel. Gang met keukenblok. De tuin is onderhoudsvrij ingericht met gazon en terrasoverkapping.
Features
Transfer of ownership
- Last asking price
- € 495,000 kosten koper
- Asking price per m²
- € 3,345
- Status
- Sold
Construction
- Kind of house
- Single-family home, double house
- Building type
- Resale property
- Year of construction
- 1959
- Type of roof
- Gable roof
Surface areas and volume
- Areas
- Living area
- 148 m²
- Other space inside the building
- 25 m²
- Exterior space attached to the building
- 10 m²
- Plot size
- 285 m²
- Volume in cubic meters
- 620 m³
Layout
- Number of rooms
- 7 rooms (3 bedrooms)
- Number of bath rooms
- 1 bathroom
- Bathroom facilities
- Shower, double sink, bath, and washstand
- Number of stories
- 2 stories and an attic
- Facilities
- Solar panels
Energy
- Energy label
- Insulation
- Roof insulation, double glazing, energy efficient window, insulated walls and floor insulation
- Heating
- CH boiler
- Hot water
- CH boiler
- CH boiler
- HR Combiketel ( combination boiler from 2002)
Cadastral data
- BERLICUM E 1111
- Cadastral map
- Area
- 285 m²
- Ownership situation
- Full ownership
Exterior space
- Garden
- Back garden and front garden
Garage
- Type of garage
- Detached brick garage
- Capacity
- 1 car
- Facilities
- Electricity, heating and running water
Parking
- Type of parking facilities
- Parking on private property and public parking
Photos 39
© 2001-2025 funda






































