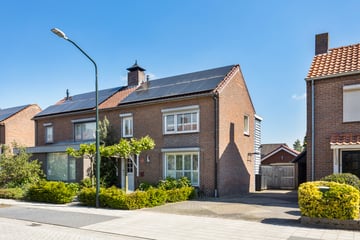
Description
Zowel op de begane grond als op de 1e verdieping fors uitgebouwde tweekapper met oprit voor meerdere auto’s, terrasoverkapping, veranda (met schuifwand), kantoor/werkruimte én garage. De woning is voorzien van 12 zonnepanelen en is in de periode 2010-2018 gerenoveerd en verbouwd. Voorzien van vloer-, muur-, dakisolatie (kap nieuwe Unidek isolatieplaten) en isolatieglas in de gehele woning. De hele woning is voorzien van hoogwaardige raamshutters. De woning heeft een ruimte woonkamer, leefkeuken op de begane grond en 3 slaapkamers, kleedkamer, separate toiletruimte en luxe badkamer. Steektrap naar de zolder.
Bijzonderheden
- Over 2 etage uitgebouwd. Extra ruimte
- Bouwjaar 1959, renovatieperiode 2010-2018
- Perceeloppervlakte 285 m²
- Gebruiksoppervlak wonen 116m²
- Overige inpandige ruimte 5 m²
- Gebouw gebonden buitenruimte 21 m²
- Externe bergruimte 55 m²
- Inhoud 426 m³
Indeling
Begane grond: entree, hal met moderne toiletruimte, meterkast, garderobe, lade- en trapkast. De hal biedt toegang tot de leefkeuken met moderne keukeninrichting met inbouwapparatuur: inductiekookplaat, oven en vaatwasmachine uit 2023. Combi oven/magnetron, afzuigkap en koelkast. Uitgebouwde woonkamer, fraai afgewerkt met laminaat. Vanuit de aanbouw is de houten veranda via de openslaande tuindeuren te bereiken.
Eerste verdieping: overloop met toegang tot alle ruimtes. Separate toiletruimte met witgoedkast met opstelplaats voor de wasmachine en droger. Door de uitbouw zijn er drie ruime slaapkamers en een extra kleedkamer aanwezig. De luxe badkamer is voorzien van ligbad, inloopdouche en wastafel.
Tweede verdieping: middels een vaste trap bereik je de tweede verdieping. Die is voorzien van velux zolderramen en een slaapkamer. De kap van de woning is vernieuwd en voorzien van geïsoleerde dakplaten (Unidek)
De tuin is aangelegd met terras, gazon en een veranda aan de woning gebouwd. In 2023 is de woning voorzien van 12 zonnepanelen. Het vrijstaand bijgebouw bestaat uit een garage, kantoor/werkruimte en (2e) veranda af te sluiten met glazen schuifwand.
Features
Transfer of ownership
- Last asking price
- € 495,000 kosten koper
- Asking price per m²
- € 4,267
- Status
- Sold
Construction
- Kind of house
- Single-family home, double house
- Building type
- Resale property
- Year of construction
- 1959
- Type of roof
- Gable roof covered with roof tiles
Surface areas and volume
- Areas
- Living area
- 116 m²
- Other space inside the building
- 5 m²
- Exterior space attached to the building
- 21 m²
- External storage space
- 55 m²
- Plot size
- 285 m²
- Volume in cubic meters
- 426 m³
Layout
- Number of rooms
- 6 rooms (4 bedrooms)
- Number of bath rooms
- 1 bathroom and 1 separate toilet
- Bathroom facilities
- Shower, bath, sink, and washstand
- Number of stories
- 3 stories
- Facilities
- Air conditioning, rolldown shutters, and solar panels
Energy
- Energy label
- Insulation
- Roof insulation, double glazing, insulated walls and floor insulation
- Heating
- CH boiler
- Hot water
- CH boiler
- CH boiler
- HR (gas-fired combination boiler from 2009, in ownership)
Cadastral data
- BERLICUM E 1112
- Cadastral map
- Area
- 285 m²
- Ownership situation
- Full ownership
Exterior space
- Location
- In residential district
- Garden
- Back garden and front garden
Garage
- Type of garage
- Detached brick garage
- Capacity
- 1 car
- Facilities
- Electricity and running water
Parking
- Type of parking facilities
- Parking on private property and public parking
Photos 45
© 2001-2024 funda












































