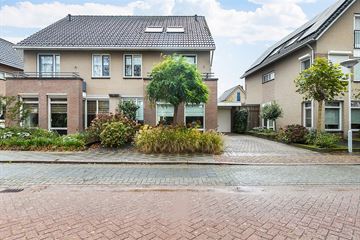This house on funda: https://www.funda.nl/en/detail/koop/verkocht/best/huis-kleiheuvel-6/42312677/

Description
*Ideale gezinswoning - kindvriendelijke ligging!*
Een verrassend ruim modern herenhuis van 't type 2 onder 1 kap met C.V., garage, living in L-vorm, tuinkamer/serre, moderne keuken, 4/5 slaapkamers, complete badkamer en omsloten achtertuin op zonzijde (west).
Indeling:
Begane grond: overdekte entree, ontvangsthal met meterkast, garderobenis en betegeld toilet met fontein, ruime living in L-vorm ca. 36 m2 net erkerraam aan voorzijde, moderne keuken in U-vorm v.v. afzuigkap, 5-pits gaskookplaat, koelkast, vrieskast, vaatwasser en massief granieten aanrechtblad, tuinkamer/serre ca. 14 m2 met volop lichtinval en schuifpui naar terras, inpandig bereikbare garage (C.V.-verwarmd) met stalen kanteldeur, aansluiting wasmachine-/droger en deur naar terras.
1e verdieping: overloop, slaapkamer 1, slaapkamer 2, slaapkamer 3 met 'frans balkon', geheel betegelde badkamer met ligbad, VWT in meubel, designradiator en 2e toilet.
2e verdieping: vaste trap, voorzolder met opstelling C.V. en volop bergruimte, zolderkamer 1 met liggend dakraam, zolderkamer 2 met VWT, inbouwkastenwand en 2 liggende dakramen.
3e verdieping: vlizotrap naar bergvliering.
Bijzonderheden:
- uitstekende ligging, uitermate rustig in kindvriendelijke woonwijk 'Heuveleind' met aan voorzijde grenzend gemeentegroen, gevarieerde woonbebouwing rondom, op korte afstand van wijk-winkelcentrum, basisschool, kinderopvang, speelgelegenheid 'aan de klink van de voordeur', sportaccommodaties en uitvalswegen
- bouwjaar 1995
- perceelsoppervlakte 2.19 are
- inhoud ca. 553 m3 totaal
- object is geheel v.v. isolerende beglazing
- object is v.v. vloer- spouw- en dakisolatie
- object is v.v. hardhouten kozijnen met uitstekende kierdichting
- lamel parketvloer in ontvangsthal, living, serre, overloop en slaapkamer 3
- object kenmerkt zich door neutrale wandafwerking
- object is v.v. rolluiken op slaapkamers 1e verdieping
- energielabel A
- omsloten achtertuin (zonzijde) met betegeld terras
- object kenmerkt zich door moderne architectuur en aantrekkelijke kindvriendelijke ligging
Features
Transfer of ownership
- Last asking price
- € 525,000 kosten koper
- Asking price per m²
- € 3,671
- Status
- Sold
Construction
- Kind of house
- Mansion, double house
- Building type
- Resale property
- Year of construction
- 1995
- Type of roof
- Gable roof covered with roof tiles
Surface areas and volume
- Areas
- Living area
- 143 m²
- Other space inside the building
- 20 m²
- Exterior space attached to the building
- 6 m²
- Plot size
- 219 m²
- Volume in cubic meters
- 553 m³
Layout
- Number of rooms
- 7 rooms (5 bedrooms)
- Number of bath rooms
- 1 bathroom and 1 separate toilet
- Bathroom facilities
- Bath, toilet, and washstand
- Number of stories
- 3 stories and a loft
- Facilities
- Skylight, french balcony, optical fibre, mechanical ventilation, rolldown shutters, and sliding door
Energy
- Energy label
- Insulation
- Completely insulated
- Heating
- CH boiler
- Hot water
- CH boiler
- CH boiler
- Vaillant (gas-fired combination boiler from 2014)
Cadastral data
- BEST K 1334
- Cadastral map
- Area
- 219 m²
- Ownership situation
- Full ownership
Exterior space
- Location
- Alongside a quiet road, in residential district and unobstructed view
- Garden
- Back garden and front garden
- Back garden
- 60 m² (8.00 metre deep and 7.50 metre wide)
- Garden location
- Located at the west
- Balcony/roof garden
- French balcony present
Garage
- Type of garage
- Attached brick garage and parking place
- Capacity
- 1 car
- Facilities
- Heating and running water
Parking
- Type of parking facilities
- Public parking
Photos 40
© 2001-2024 funda







































