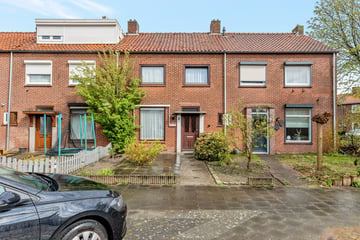
Description
WEGENS DE VELE BEZICHTIGINGSAANVRAGEN HANTEREN WIJ MOMENTEEL EEN RESERVELIJST.
LET OP: GENOEMDE VRAAGPRIJS IS EEN BIEDEN VANAF PRIJS!
Welkom bij Mr. C. Goselingstraat 3, Best. Gedurende 57 jaar heeft deze woning de huidige bewoners verwelkomd. De woning wacht nu op een nieuwe eigenaar die bereid is om er zijn eigen stempel op te drukken. Hoewel het wat liefde en aandacht nodig heeft is de basis aanwezig. Ruime woonkamer, dichte keuken, bijkeuken, 3 slaapkamers en grote zolder met dakkapel biedt het een unieke kans om van deze woning een “welkom thuis” te maken.
Ligging:
Gelegen in een rustige woonwijk maar toch dichtbij de uitvalswegen. De voordelen zijn dat als je uit de poort van de achtertuin loopt, je bijna in de Albert Heijn binnen stapt. Je komt dan op een mooi plein met allemaal winkels zoals; Kruidvat en Lidl. De Action is ook op loopafstand. Voor de kleintje is er een basisschool in de buurt en het voortgezet onderwijs vind je op fietsafstand. Voor een wandeling kun je terecht in het Wilhelminapark en daar is een klein speeltuintje met dierentuintje (soort kinderboerderij).
Indeling:
Begane grond:
Je komt binnen in de entree met meterkast, toiletruimte, trapopgang naar de eerste verdieping (met onder de trap een kast voor extra bergruimte) en toegang tot de woonkamer. De woonkamer is heerlijk licht door de grote raamkozijnen en is voorzien van een laminaatvloer. De keuken heeft een hoekopstelling en is voorzien van boven- en onderkasten en dubbele spoelbakken. Vanuit de keuken heb je toegang tot de berging de tuin.
1e verdieping:
Aan de overloop grenzen 3 slaapkamers. (voorheen 4) en de badkamer. De grootste slaapkamer beschikt over veel ruimte, hier is zeker plaats voor een “walk-in-closet”. In de kleinste slaapkamer zit de vaste trap die toegang geeft tot de zolder. De badkamer heeft een douche en wastafel.
Zolder:
De zolder beschikt aan de achterzijde over een dakkapel. In het kniebeschot vind je extra opbergruimte. Verder is hier de Cv-installatie gesitueerd. Door de aanwezigheid van de dakkapel is de ruimte voor vele doeleinde geschikt te maken.
Tuin:
Via de keuken en een achterom is de achtertuin te betreden. Deze is gelegen op het noordoosten, onderhoudsvriendelijk en volledig omheind. De aangebouwde stenen berging beschikt over elektra en verwarming.
Bijzonderheden:
- Bouwjaar: 1948;
- Perceeloppervlakte: 145m²;
- Inhoud: 414,9m³;
- Woonoppervlakte: 112,6m²;
- Voorzien van houten kozijnen met gedeeltelijk dubbel glas;
- Verwarming en warm water middels CV-installatie;
- Zonwering begane grond voor- en achterraam;
- Aanvaarding/oplevering in overleg.
Deze informatie is door ons met de nodige zorgvuldigheid samengesteld. Onzerzijds wordt echter geen enkele aansprakelijkheid aanvaard voor enige onvolledigheid, onjuistheid of anderszins, dan wel de gevolgen daarvan. Alle opgegeven maten en oppervlakten zijn indicatief.
Features
Transfer of ownership
- Last asking price
- € 265,000 kosten koper
- Asking price per m²
- € 2,366
- Status
- Sold
Construction
- Kind of house
- Single-family home, row house
- Building type
- Resale property
- Year of construction
- 1948
- Specific
- Partly furnished with carpets and curtains and renovation project
- Type of roof
- Gable roof covered with roof tiles
Surface areas and volume
- Areas
- Living area
- 112 m²
- Other space inside the building
- 7 m²
- Plot size
- 145 m²
- Volume in cubic meters
- 414 m³
Layout
- Number of rooms
- 4 rooms (3 bedrooms)
- Number of bath rooms
- 1 bathroom and 1 separate toilet
- Bathroom facilities
- Shower
- Number of stories
- 2 stories and an attic
- Facilities
- Outdoor awning, flue, and TV via cable
Energy
- Energy label
- Not available
- Insulation
- Partly double glazed
- Heating
- CH boiler
- Hot water
- CH boiler
- CH boiler
- Radson (gas-fired, in ownership)
Cadastral data
- BEST C 2573
- Cadastral map
- Area
- 145 m²
- Ownership situation
- Full ownership
Exterior space
- Location
- In residential district
- Garden
- Back garden and front garden
- Back garden
- 88 m² (16.00 metre deep and 5.50 metre wide)
- Garden location
- Located at the northeast with rear access
Storage space
- Shed / storage
- Attached brick storage
- Facilities
- Electricity and heating
Parking
- Type of parking facilities
- Public parking
Photos 50
© 2001-2025 funda

















































