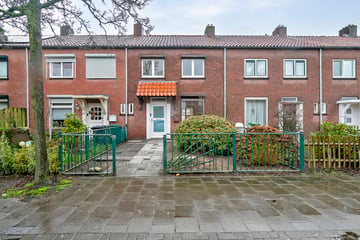
Description
* Prima locatie nabij ‘Wilhelminaplein’
* Keurige keuken en moderne badkamer
* Eigen garage
* Verwarming door middel van pelletkachel
* Goed toegankelijk via achtergelegen openbaar terrein
Een nette tussenwoning met garage en berging gelegen op een rustige locatie in de wijk “Wilhelminadorp” op korte afstand van het Wilhelminaplein, scholen, sportaccommodaties en diverse uitvalswegen (A2, A50 en A58).
Deze gezellige tussenwoning heeft onder meer een ruime woonkamer, halfopen keuken, drie slaapkamers en een moderne badkamer.
De garage is uitstekend toegankelijk via het achtergelegen openbaar terrein. Kom je snel kijken? Wij leiden je graag rond!
Indeling
Begane grond:
Via de ruime voortuin bereik je de entree. Vervolgens is er de hal met meterkast, trapopgang naar de eerste verdieping, trapkast/kelder en de deels betegelde toiletruimte welke is voorzien van een wandcloset en fonteintje. De hal geeft toegang tot de woonkamer en is voorzien van een laminaatvloer en stucwerk wanden/plafond. De ruime en lichte woonkamer is voorzien van een pelletkachel (thans hoofdverwarming), een laminaatvloer en stucwerk wanden/plafond.
De halfopen keuken met deur naar de tuin beschikt over een keurige inrichting in dubbele wandopstelling en is voorzien van een granieten werkblad, inductiekookplaat, spoelbak, close-in-boiler, vaatwasser, oven, koelkast en diverse kasten en laden.
Eerste verdieping:
De overloop biedt toegang tot de drie slaapkamers, de badkamer en de wasruimte. De overloop is voorzien van een laminaatvloer en stucwerk wanden en plafond. De eerste verdieping beschikt over drie slaapkamers van respectievelijk 8 m², 8 m² en 10 m³. Alle slaapkamers zijn voorzien van een inbouwkast, laminaatvloer en stucwerk wanden en plafond.
De deels betegelde, moderne badkamer beschikt over een inloopdouche, wandcloset, wastafel in meubel en een infrarood spiegel. De wasruimte (voormalige badkamer) is voorzien van een aansluiting ten behoeve van de wasmachine.
Tweede verdieping:
Via een vlizotrap bereikbare bergzolder met dakraam welke is voorzien van de opstelling van de cv-ketel.
Tuin, berging en garage
De geheel verharde tuin is makkelijk te onderhouden en voorzien van een berging en garage. De garage is voorzien van een stalen kanteldeur.
Bijzonderheden
• De spouwmuur is in 2023 geïsoleerd
• Alle elektra is in 2023 vernieuwd inclusief aansluiting netbeheerder
• Platdak vernieuwd in 2017
• Dakpannen en dakisolatie vernieuwd in 2015
• Hoofverwarming thans via de pelletkachel
• Warm water via de cv-ketel (Nefit uit 2007)
• Grote garage met goede toegankelijkheid via openbaar achtergelegen terrein
• Keurige keukeninrichting en een moderne badkamer
• Prima locatie nabij dagelijkse voorzieningen
• Aanvaarding in overleg
Features
Transfer of ownership
- Last asking price
- € 350,000 kosten koper
- Asking price per m²
- € 4,023
- Status
- Sold
Construction
- Kind of house
- Single-family home, row house
- Building type
- Resale property
- Year of construction
- 1948
- Type of roof
- Gable roof covered with roof tiles
Surface areas and volume
- Areas
- Living area
- 87 m²
- Other space inside the building
- 13 m²
- Exterior space attached to the building
- 2 m²
- External storage space
- 30 m²
- Plot size
- 157 m²
- Volume in cubic meters
- 354 m³
Layout
- Number of rooms
- 5 rooms (3 bedrooms)
- Number of bath rooms
- 1 bathroom and 1 separate toilet
- Bathroom facilities
- Walk-in shower, toilet, and washstand
- Number of stories
- 2 stories and an attic
- Facilities
- Skylight, optical fibre, mechanical ventilation, and rolldown shutters
Energy
- Energy label
- Insulation
- Roof insulation, partly double glazed, insulated walls and floor insulation
- Heating
- CH boiler and pellet burner
- Hot water
- CH boiler
- CH boiler
- Nefit (gas-fired combination boiler from 2007, in ownership)
Cadastral data
- BEST C 4162
- Cadastral map
- Area
- 157 m²
- Ownership situation
- Full ownership
Exterior space
- Location
- Alongside a quiet road and in residential district
- Garden
- Back garden and front garden
- Back garden
- 36 m² (13.52 metre deep and 2.70 metre wide)
- Garden location
- Located at the southeast with rear access
Garage
- Type of garage
- Attached brick garage
- Capacity
- 1 car
- Facilities
- Electricity
Parking
- Type of parking facilities
- Public parking
Photos 40
© 2001-2024 funda







































