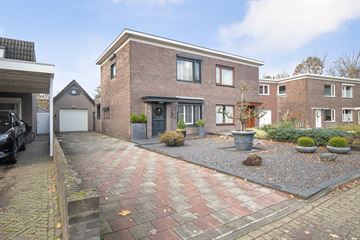
Description
Keurige 2-onder-1-kap woning met flinke achtertuin op het zonnige westen en aangebouwde garage met zolder. De woning is voorzien van 2 flinke slaapkamers (voorheen 3) en een fijne serre/veranda (2019) op de begane grond. De woning is gunstig in de rustige wijk 'Batadorp', met alle gewenste voorzieningen nabij en ook uitvalswegen en veel groen op loopafstand. De woning is goed bereikbaar met verschillende uitvalswegen in de buurt. Zoekt u een woonhuis met een flinke tuin en een riante garage? Kom snel kijken!
INDELING:
BEGANE GROND:
Overdekte entree. Hal met laminaatvloer en stucwerk wandafwerking. Trap/kelder kast met meterkast met 3 groepen en 1 aardlekschakelaar. Half betegeld toilet. Hal betegelde badkamer met ligbad, wastafel, douche en de aansluitingen voor de wasapparatuur.
Lichte, woonkamer met laminaatvloer met vloerverwarming. Aan de achterzijde is een fijne uitbouw, de eetkamer, met laminaatvloer, stucwerk wandafwerking en elektrische rolluik. Keuken aan de achterzijde met laminaatvloer, deels betegelde wandafwerking en deur naar de serre. L-vormige keukenopstelling met inbouwapparatuur; koelkast, 4-pits gasfornuis, afzuigkap en verschillende opberg/bovenkastjes en lades.
1E VERDIEPING:
Overloop met tapijtvloer, stucwerk wandafwerking, zijraam met rolluik. Slaapkamer 1 aan de voorzijde met laminaat vloer, stucwerk wandafwerking, rolluik en inbouwkast. Slaapkamer 2 aan de achterzijde (voorheen 2 slaapkamers) met laminaat vloer, stucwerk wandafwerking, airconditioning en rolluik. Kastenwand met locatie CV ketel (Bosch).
TUIN, VERANDA, GARAGE & BERGING:
Diepe voortuin met siergrind, buitenkraantje en ruime oprit naar de garage. De oprit biedt de mogelijkheid voor het parkeren van meerdere auto's. Ruim 15 meter diepe achtertuin gelegen op het zonnige westen. In 2019 is er een veranda gebouwd aan de achtergevel van de woning. De veranda is voorzien van een tegelvloer, elektra, verwarming en een glazen schuifwand. De achtertuin is voorzien van een terras, borders met siergrind en vaste beplanting. Verder zijn er verschillende elektra punten in de tuin aanwezig. Houten berging met elektra.
De flinke garage is voorzien van een spouwmuur, elektra, elektrische deur en een bergzolder.
ALGEMEEN:
- Keurige 2-onder-1-kap woning met flinke achtertuin op het westen en aangebouwde garage.
- De woning is gunstig in de rustige wijk 'Batadorp', met alle gewenste voorzieningen nabij en ook uitvalswegen en veel groen op loopafstand.
- In 2019 is er een fijne serre/veranda gebouwd met elektra, verwarming en schuifdeuren.
- Flinke garage met zolder, ideaal als hobbyruimte!
- Energielabel E.
- 15 meter diepe achtertuin op het zonnige westen!
- Woonoppervlakte 93 m2+ 25 m2 serre
- Perceeloppervlakte 350 m2.
- Bouwjaar 1935.
- Aanvaarding in overleg, kan op korte termijn.
Features
Transfer of ownership
- Last asking price
- € 375,000 kosten koper
- Asking price per m²
- € 4,032
- Status
- Sold
Construction
- Kind of house
- Single-family home, double house
- Building type
- Resale property
- Year of construction
- 1935
- Type of roof
- Flat roof covered with asphalt roofing
Surface areas and volume
- Areas
- Living area
- 93 m²
- Other space inside the building
- 25 m²
- External storage space
- 39 m²
- Plot size
- 350 m²
- Volume in cubic meters
- 426 m³
Layout
- Number of rooms
- 5 rooms (3 bedrooms)
- Number of bath rooms
- 1 bathroom and 1 separate toilet
- Bathroom facilities
- Shower, bath, and sink
- Number of stories
- 2 stories
- Facilities
- Air conditioning, outdoor awning, optical fibre, passive ventilation system, rolldown shutters, and TV via cable
Energy
- Energy label
- Insulation
- Roof insulation and double glazing
- Heating
- CH boiler and partial floor heating
- Hot water
- CH boiler
- CH boiler
- Bosch (gas-fired combination boiler, in ownership)
Cadastral data
- BEST F 284
- Cadastral map
- Area
- 350 m²
- Ownership situation
- Full ownership
Exterior space
- Location
- Alongside a quiet road and in residential district
- Garden
- Back garden and front garden
- Back garden
- 165 m² (15.00 metre deep and 11.00 metre wide)
- Garden location
- Located at the west with rear access
Storage space
- Shed / storage
- Detached brick storage
- Facilities
- Loft and electricity
Garage
- Type of garage
- Attached brick garage
- Capacity
- 1 car
- Facilities
- Electrical door, loft and electricity
Parking
- Type of parking facilities
- Parking on private property and public parking
Photos 50
© 2001-2025 funda

















































