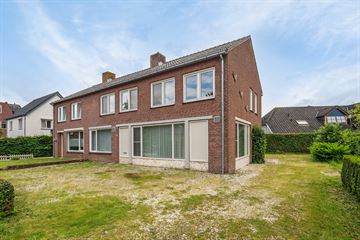
Description
Deze 2/3 van een twee-onder-een-kap woning staat te wachten op een nieuwe eigenaar. Gelegen in het hart van Beugen, biedt deze woning volop potentieel om geheel naar eigen smaak opgeknapt en ingericht te worden. Met een solide bouwkwaliteit en een multifunctionele schuur/werkplaats is dit een perfecte kans voor zowel gezinnen als hobbyisten.
Indeling Woning
Begane Grond:
Bij binnenkomst via de voordeur betreedt u de centrale hal met toegang tot de woonkamer, keuken en manshoge kelder. De ruime woonkamer, gelegen aan de voorzijde van de woning, overgoten in het natuurlijke licht dankzij de grote ramen. Deze ruimte biedt volop mogelijkheden om een gezellige leefruimte te creëren. De keuken, gesitueerd aan de achterzijde van de woning, heeft een functionele opstelling en biedt uitzicht op de tuin. Op de begane grond bevindt zich ook een multifunctionele ruimte, waar tevens een badkamer is gerealiseerd
Eerste Verdieping:
Op de eerste verdieping bevinden zich maar liefst vijf slaapkamers, elk voorzien van voldoende daglicht en ventilatiemogelijkheden. Deze kamers zijn bereikbaar via de overloop en bieden volop ruimte voor het hele gezin. Daarnaast is er een complete badkamer op deze verdieping, voorzien van een ligbad, douche, wastafel en toilet.
Zolder:
Zolder bereikbaar via een vlizotrap, biedt nog eens extra bergruimte en mogelijkheden voor bijvoorbeeld een hobbykamer of extra slaapkamer.
Schuur/Garage:
De woning beschikt over een ruime, vrijstaande schuur van maar liefst ruim 50 m2, die perfect is voor bedrijvigheid, opslag of als hobbyruimte. De schuur biedt volop mogelijkheden voor de handige klusser of kleine ondernemer.
Achter de schuur bevindt zich een tuin, die genoeg privacy biedt en barst van het potentieel.
Het betreft een gedeeltelijk perceel dat wordt aangeboden. Door en voor rekening van de verkoper zal de perceelgrens kadastraal opnieuw worden vastgesteld.
Over- of ondermaat van het perceel geeft geen der partijen recht tot verrekening van de koopsom.
Features
Transfer of ownership
- Last asking price
- € 355,000 kosten koper
- Asking price per m²
- € 1,929
- Status
- Sold
Construction
- Kind of house
- Single-family home, double house
- Building type
- Resale property
- Year of construction
- 1962
- Type of roof
- Gable roof covered with roof tiles
Surface areas and volume
- Areas
- Living area
- 184 m²
- Other space inside the building
- 20 m²
- External storage space
- 52 m²
- Plot size
- 640 m²
- Volume in cubic meters
- 740 m³
Layout
- Number of rooms
- 7 rooms (5 bedrooms)
- Number of bath rooms
- 2 bathrooms and 1 separate toilet
- Bathroom facilities
- Bath, toilet, sink, and shower
- Number of stories
- 3 stories and a basement
Energy
- Energy label
- Insulation
- Double glazing
- Heating
- CH boiler
- Hot water
- CH boiler
- CH boiler
- Gas-fired combination boiler, in ownership
Cadastral data
- BOXMEER F 3018
- Cadastral map
- Area
- 640 m² (part of parcel)
- Ownership situation
- Full ownership
Exterior space
- Location
- In centre
- Garden
- Back garden, front garden and side garden
- Back garden
- 320 m² (40.00 metre deep and 8.00 metre wide)
- Garden location
- Located at the south with rear access
Garage
- Type of garage
- Detached brick garage
- Capacity
- 1 car
- Facilities
- Loft, electricity and running water
Parking
- Type of parking facilities
- Parking on private property
Photos 61
© 2001-2025 funda




























































