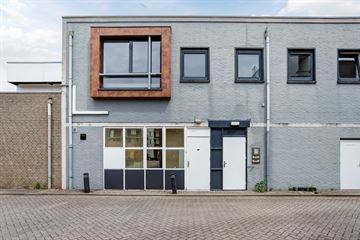
Description
Midden in het centrum van Beuningen gelegen, goed onderhouden DRIE KAMER APPARTEMENT. Het appartement bevindt zich op de eerste verdieping van het kleinschalige appartementencomplex 'Hof van Oranje' en wordt vakkundig beheerd. Het appartementencomplex bestaat uit 6 appartementen waarvan er 2 aan de achterzijde van het gebouw zijn gesitueerd en 4 aan de voorzijde. Dit appartement bevindt zich aan de achterzijde.
Alle voorzieningen zoals winkels, openbaar vervoer en sportfaciliteiten bevinden zich dicht in de buurt van het appartement. De natuurlijke omgeving van Beuningen aan de Waal met zijn uiterwaarden en slingerende dijken is ideaal voor mooie fietstochten. De historische stad Nijmegen met veel cultuur, theater en musea ligt op 10 minuten autorijden. Dichtbij zijn er diverse uitvalswegen naar onder andere de A50 en A73.
Algemeen
- Woonoppervlak: 86 m2
- Inhoud: 284 m3
- Externe bergruimte: 3 m2
- Gebouw gebonden buitenruimte: 10 m2
- Bouwjaar: 2009
- V.v.E. bijdrage: € 98,86 per maand
- Het gehele appartement is voorzien van isolerende beglazing;
- Het appartement is gedeeltelijk voorzien van houten kozijnen en gedeeltelijk van aluminium kozijnen;
- Het gehele appartement is goed geïsoleerd (dakisolatie en muurisolatie);
- In de gehele woning ligt een laminaatvloer;
- Glasvezel aanwezig;
- Het appartement beschikt over energielabel B
INDELING
Begane grond: entree, hal, brievenbussen, trapopgang naar twee appartementen. In de hal is een berging aanwezig voor privé-gebruik. De meterkast bevindt zich in het trappenhuis. Gezamenlijke fietsenberging via buitenzijde.
Appartement:
Je komt binnen in de hal met garderoberuimte. In de hal bevinden zich de toegang tot de twee slaapkamers, de keuken, toiletruimte voorzien van een vrij hangend toilet met fonteintje, de badkamer en aan het einde van de hal de ruime woonkamer. De woonkamer is voorzien van openslaande deuren naar het dakterras. Via de slaapkamer aan de rechterzijde is het dakterras eveneens bereikbaar. De royale badkamer is voorzien van een douchecabine en een wastafel met wastafelmeubel.
Het appartement beschikt over een ruime woonkeuken. De witte keuken in wandopstelling is voorzien van een 4-pits keramische kookplaat, een afzuigkap, een oven, een vaatwasser en een koelkast. Vanuit de woonkeuken is er toegang naar de ruime berging met cv-opstelling (Vaillant 2024, eigendom), een wasmachineaansluiting en het centrale mechanische afzuigsysteem.
Wij nodigen je graag uit voor een bezichtiging!
Features
Transfer of ownership
- Last asking price
- € 265,000 kosten koper
- Asking price per m²
- € 3,081
- Service charges
- € 99 per month
- Status
- Sold
Construction
- Type apartment
- Upstairs apartment (apartment)
- Building type
- Resale property
- Year of construction
- 2009
- Type of roof
- Flat roof covered with asphalt roofing
Surface areas and volume
- Areas
- Living area
- 86 m²
- Exterior space attached to the building
- 10 m²
- External storage space
- 3 m²
- Volume in cubic meters
- 284 m³
Layout
- Number of rooms
- 3 rooms (2 bedrooms)
- Number of bath rooms
- 1 bathroom and 1 separate toilet
- Bathroom facilities
- Shower and washstand
- Number of stories
- 1 story
- Located at
- 1st floor
- Facilities
- Optical fibre, mechanical ventilation, and TV via cable
Energy
- Energy label
- Insulation
- Roof insulation, energy efficient window and insulated walls
- Heating
- CH boiler
- Hot water
- CH boiler
- CH boiler
- Vaillant (gas-fired combination boiler from 2024, in ownership)
Cadastral data
- BEUNINGEN B 3698
- Cadastral map
- Ownership situation
- Full ownership
- BEUNINGEN B 3698
- Cadastral map
- Ownership situation
- Full ownership
Exterior space
- Location
- In centre and in residential district
- Balcony/roof terrace
- Roof terrace present
Storage space
- Shed / storage
- Built-in
Parking
- Type of parking facilities
- Resident's parking permits
VVE (Owners Association) checklist
- Registration with KvK
- Yes
- Annual meeting
- Yes
- Periodic contribution
- Yes
- Reserve fund present
- Yes
- Maintenance plan
- Yes
- Building insurance
- Yes
Photos 30
© 2001-2024 funda





























