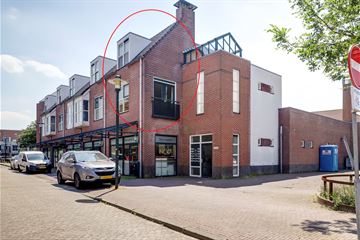
Description
Starters opgelet! We hebben een geweldig appartement in verkoop waar je echt even moet gaan kijken! Wij worden er blij van, jij ook?
Fraai, in het centrum gelegen, sfeervolle 3-KAMER HOEKMAISONNETTE op de eerste en tweede verdieping met dakterras en inpandige berging in het souterrain.
Algemeen
- Bouwjaar: 1999
- Woonoppervlak: 79 m2
- Gebouwgebonden buitenruimte: 17 m2
- Externe bergruimte: 5 m2
- Inhoud: 263 m3
- Servicekosten: € 140,- per maand
Indeling
Begane grond: gemeenschappelijke afgesloten entree met intercom-installatie, brievenbussen en trappenhuis naar de appartementen.
Appartement 1e verdieping: entree, hal met meterkast, bergkast/c.v. ruimte (Remeha Avanta 35c (CW5), 2020), moderne toiletruimte (2013) voorzien van een vrij hangend toilet met fontein, trapopgang.
Sfeervolle woonkamer met trapkast. Doordat het een hoekappartement is beschikt de woonkamer tevens over een frans balkon en dus veel lichtinval. Moderne lichte half open keuken welke is voorzien van een
koelkast, combimagnetron, 4-pits inductie kookplaat, afzuigkap (motorloos) en een vaatwasser. Deze verdiepingsvloer is in 2013 geheel voorzien van een fraaie en praktische pvc-vloer. Aan galerijzijde een zonneterras van +/- 17 m2 op het zuid-westen gelegen en met een elektrisch zonnescherm.
Tweede verdieping: overloop en 2 royale slaapkamers waarvan 1 met een praktische inloopkast. Badkamer met douchecabine, 2e toilet, vaste wastafel en wasmachine-aansluiting.
Verder
- Het gehele complex is gebouwd in 1999 en volledig geïsoleerd;
- Blauwe zone parkeergelegenheid; je kunt een parkeerontheffing bij de gemeente Beuningen aanvragen (€ 53,90 per jaar);
- Actieve en financieel gezonde V.v.E.;
- Dicht bij alle voorzieningen; je loopt naar de Albert Heijn.
Wij nodigen je graag uit voor een bezichtiging!
Features
Transfer of ownership
- Last asking price
- € 275,000 kosten koper
- Asking price per m²
- € 3,481
- Status
- Sold
- VVE (Owners Association) contribution
- € 140.00 per month
Construction
- Type apartment
- Maisonnette (apartment)
- Building type
- Resale property
- Year of construction
- 1999
- Type of roof
- Gable roof covered with asphalt roofing and roof tiles
Surface areas and volume
- Areas
- Living area
- 79 m²
- Exterior space attached to the building
- 17 m²
- External storage space
- 5 m²
- Volume in cubic meters
- 263 m³
Layout
- Number of rooms
- 3 rooms (2 bedrooms)
- Number of bath rooms
- 1 bathroom and 1 separate toilet
- Bathroom facilities
- Shower, toilet, and sink
- Number of stories
- 2 stories
- Located at
- 1st floor
- Facilities
- Outdoor awning, french balcony, optical fibre, mechanical ventilation, and TV via cable
Energy
- Energy label
- Insulation
- Roof insulation, double glazing and insulated walls
- Heating
- CH boiler
- Hot water
- CH boiler
- CH boiler
- Remeha Avanta CW5 (gas-fired combination boiler from 2020, in ownership)
Cadastral data
- BEUNINGEN B 3597
- Cadastral map
- Ownership situation
- Full ownership
Exterior space
- Location
- In centre and in residential district
- Garden
- Sun terrace
- Sun terrace
- 17 m² (3.30 metre deep and 5.00 metre wide)
- Garden location
- Located at the southwest
- Balcony/roof terrace
- Roof terrace present
Storage space
- Shed / storage
- Built-in
- Facilities
- Electricity
VVE (Owners Association) checklist
- Registration with KvK
- Yes
- Annual meeting
- Yes
- Periodic contribution
- Yes (€ 140.00 per month)
- Reserve fund present
- Yes
- Maintenance plan
- Yes
- Building insurance
- Yes
Photos 34
© 2001-2024 funda

































