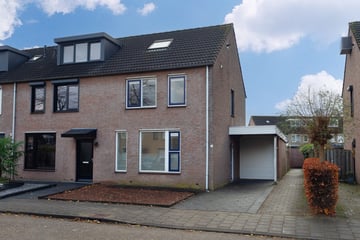
Description
Prachtig gelegen hoekwoning met garage en flinke schuur.
De woning is rustig en gunstig gelegen in een groene omgeving naast het “Heuvepark” en dichtbij alle denkbare voorzieningen.
Winkels scholen en sportclubs is allemaal onder handbereik.
Het huis heeft een goede indeling en vraagt nog wat modernisering maar je hebt als extra wel een grote tuin, mooie garage en flinke schuur.
Met een plantsoen voor de deur en een gevarieerde bebouwing woon je hier ronduit geweldig.
Indeling:
Begane grond:
Entree, meterkast, toilet, L woonkamer met tuindeuren, halfopen keuken, bijkeuken, garage.
De begane grond is voorzien van een plavuizenvloer. Wandafwerking stucwerk.
1e Verdieping:
Overloop, 3 mooie slaapkamers ( 6-9-13 m2), badkamer.
De vloerafwerking is met laminaat, wandafwerking stucwerk.
2e Verdieping:
Voorzolder, met CV aansluiting, 4e slaapkamer (12m2)met dakkapel en dakraam.
Keuken:
Halfopen keuken met hoekopstelling en voorzien van gasfornuis met oven en afzuigkap.
Sanitair:
Toilet met fonteintje op de begane grond.
Badkamer met ligbad, toilet en wastafel op de verdieping.
Bijzonderheden:
Begane grond voorzien van dubbel glas, verdieping van enkel glas.
Grote garage met een lengte van 8 meter en elektrische roldeur.
Vrijstaande schuur (7,5x2,7 meter)
Energielabel nog te bepalen
CV ketel merk Vaillant met een huurovereenkomst voor €32,50 per maand. (afkoop mogelijk €322,-)
Onderhoudsarme tuin met achterom gelegen op het zuiden
Parkeergelegenheid op eigen oprit en volop voor het huis
Bouwjaar: 1989
Woonoppervlak: 114m2 overig inpandige ruimte 27m2 externe ruimte 21m2
Perceelsgrootte: 249m2
Features
Transfer of ownership
- Last asking price
- € 370,000 kosten koper
- Asking price per m²
- € 3,246
- Status
- Sold
Construction
- Kind of house
- Single-family home, corner house
- Building type
- Resale property
- Year of construction
- 1989
- Type of roof
- Gable roof covered with roof tiles
Surface areas and volume
- Areas
- Living area
- 114 m²
- Other space inside the building
- 27 m²
- External storage space
- 21 m²
- Plot size
- 249 m²
- Volume in cubic meters
- 385 m³
Layout
- Number of rooms
- 5 rooms (4 bedrooms)
- Number of stories
- 3 stories
- Facilities
- TV via cable
Energy
- Energy label
- Not available
- Insulation
- Partly double glazed
- Heating
- CH boiler
- Hot water
- CH boiler
- CH boiler
- Vaillant (gas-fired combination boiler, to rent)
Cadastral data
- BEUNINGEN H 932
- Cadastral map
- Area
- 249 m²
- Ownership situation
- Full ownership
Exterior space
- Garden
- Back garden, front garden and side garden
- Back garden
- 101 m² (13.50 metre deep and 7.50 metre wide)
- Garden location
- Located at the south with rear access
Storage space
- Shed / storage
- Detached brick storage
- Facilities
- Electricity
Garage
- Type of garage
- Attached brick garage
- Capacity
- 1 car
- Facilities
- Electrical door and electricity
Parking
- Type of parking facilities
- Parking on private property and public parking
Photos 26
© 2001-2025 funda

























